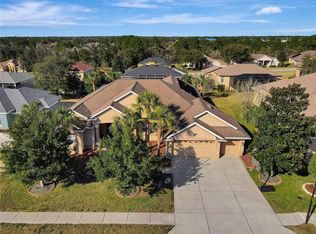Sold for $450,000 on 07/10/23
$450,000
13215 Linzia Ln, Spring Hill, FL 34609
4beds
2,387sqft
Single Family Residence
Built in 2022
0.28 Acres Lot
$433,300 Zestimate®
$189/sqft
$2,175 Estimated rent
Home value
$433,300
$407,000 - $459,000
$2,175/mo
Zestimate® history
Loading...
Owner options
Explore your selling options
What's special
NEW CONSTRUCTION, JUST COMPLETED & READY FOR MOVE-IN!! This Spacious & Elegant design is packed with almost 2400 sq ft of open living space with 4 BEDS/2 BATHS/ 3 CAR SIDE LOAD GARAGE. Our design team has selected the perfect upgrades & made all of the design choices from our most popular finishes & color palettes. The open floor plan gives a larger-than-life feel with 9'4' ceilings in the main span w/ a decorative double-step ceiling in the great room for added detail and a reaching 10'8' ceiling height. The kitchen layout is excellent for entertaining and maximizes its prep space with a center island and loads of counter space. A luxurious Spa-like Master bath with a modern Free Standing Tub and walk-in shower will have you falling in love at first sight. If you need a home office, the 4th Bedroom can easily be converted. VERY Well-appointed home **Upgraded Luxury Vinyl Plank flooring (NO Carpet), **Upgraded Plumbing & Lighting **Granite countertops throughout **Stainless Steel Appliances, to name a few. Located in Pristine Place in Spring Hill, a beautiful gated community with low HOA fees (no CDD fees) and excellent amenities, Clubhouse/ tennis courts, a community pool, a playground, and a fitness center. The community is approximately 5 miles from the Suncoast Parkway, providing easy access to the Tampa Airport & the Metro Tampa Bay Area for an easy commute. ACT FAST AS THIS NEW HOME WON'T LAST, SELLER OFFERING$2500 A CLOSING COST CONTRIBUTION OR $2500 TEMPORARY RATE BUY DOWN WITH PREFERRED LENDER !!
Zillow last checked: 8 hours ago
Listing updated: November 15, 2024 at 07:15pm
Listed by:
Keith Gordon 727-643-6021,
GETMOREOFFERS
Bought with:
NON MEMBER
NON MEMBER
Source: HCMLS,MLS#: 2227189
Facts & features
Interior
Bedrooms & bathrooms
- Bedrooms: 4
- Bathrooms: 2
- Full bathrooms: 2
Primary bedroom
- Level: Main
- Area: 204.8
- Dimensions: 16x12.8
Primary bedroom
- Level: Main
- Area: 204.8
- Dimensions: 16x12.8
Bedroom 2
- Level: Main
- Area: 110.24
- Dimensions: 10.4x10.6
Bedroom 2
- Level: Main
- Area: 110.24
- Dimensions: 10.4x10.6
Bedroom 3
- Level: Main
- Area: 129.8
- Dimensions: 11x11.8
Bedroom 3
- Level: Main
- Area: 129.8
- Dimensions: 11x11.8
Kitchen
- Level: Main
- Area: 204.8
- Dimensions: 16x12.8
Kitchen
- Level: Main
- Area: 204.8
- Dimensions: 16x12.8
Living room
- Level: Main
- Area: 243.2
- Dimensions: 19x12.8
Living room
- Level: Main
- Area: 243.2
- Dimensions: 19x12.8
Heating
- Central, Electric
Cooling
- Central Air, Electric
Appliances
- Included: Dishwasher, Electric Oven, Microwave, Refrigerator
Features
- Breakfast Bar, Built-in Features, Ceiling Fan(s), Double Vanity, Kitchen Island, Open Floorplan, Primary Bathroom -Tub with Separate Shower, Master Downstairs, Walk-In Closet(s), Other, Split Plan
- Flooring: Tile, Vinyl
- Has fireplace: No
Interior area
- Total structure area: 2,387
- Total interior livable area: 2,387 sqft
Property
Parking
- Total spaces: 3
- Parking features: Attached, Garage Door Opener
- Attached garage spaces: 3
Features
- Levels: One
- Stories: 1
- Exterior features: Other
Lot
- Size: 0.28 Acres
- Dimensions: 90 x 135
Details
- Parcel number: R15 223 18 3265 0000 0490
- Zoning: PDP
- Zoning description: Planned Development Project
Construction
Type & style
- Home type: SingleFamily
- Architectural style: Ranch
- Property subtype: Single Family Residence
Materials
- Block, Concrete
Condition
- Under Construction
- New construction: Yes
- Year built: 2022
Utilities & green energy
- Sewer: Public Sewer
- Water: Public
- Utilities for property: Cable Available, Electricity Available
Community & neighborhood
Security
- Security features: Smoke Detector(s)
Location
- Region: Spring Hill
- Subdivision: Pristine Place Phase 6
HOA & financial
HOA
- Has HOA: Yes
- HOA fee: $65 monthly
- Amenities included: Clubhouse, Fitness Center, Gated, Pool, Other
- Services included: Other
Other
Other facts
- Listing terms: Cash,Conventional,FHA,Lease Option,VA Loan
- Road surface type: Paved
Price history
| Date | Event | Price |
|---|---|---|
| 7/10/2023 | Sold | $450,000-5.2%$189/sqft |
Source: | ||
| 6/29/2023 | Pending sale | $474,900$199/sqft |
Source: | ||
| 3/26/2023 | Price change | $474,900-4.1%$199/sqft |
Source: | ||
| 9/7/2022 | Listed for sale | $495,000+2811.8%$207/sqft |
Source: | ||
| 3/12/2018 | Sold | $17,000-57.5%$7/sqft |
Source: | ||
Public tax history
| Year | Property taxes | Tax assessment |
|---|---|---|
| 2024 | $5,870 +438.8% | $345,239 +1840.7% |
| 2023 | $1,089 +105.5% | $17,789 +10% |
| 2022 | $530 +12.8% | $16,172 +10% |
Find assessor info on the county website
Neighborhood: Pristine Place
Nearby schools
GreatSchools rating
- 6/10Pine Grove Elementary SchoolGrades: PK-5Distance: 5.2 mi
- 5/10Powell Middle SchoolGrades: 6-8Distance: 1 mi
- 2/10Central High SchoolGrades: 9-12Distance: 5.1 mi
Schools provided by the listing agent
- Elementary: JD Floyd
- Middle: Powell
- High: Springstead
Source: HCMLS. This data may not be complete. We recommend contacting the local school district to confirm school assignments for this home.
Get a cash offer in 3 minutes
Find out how much your home could sell for in as little as 3 minutes with a no-obligation cash offer.
Estimated market value
$433,300
Get a cash offer in 3 minutes
Find out how much your home could sell for in as little as 3 minutes with a no-obligation cash offer.
Estimated market value
$433,300
