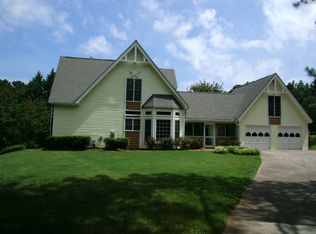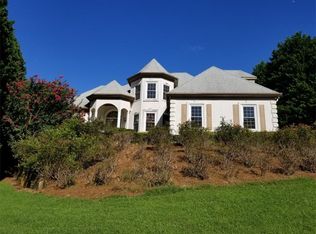Closed
$1,650,000
13215 Freemanville Rd, Milton, GA 30004
4beds
5,200sqft
Single Family Residence
Built in 1978
1.35 Acres Lot
$1,651,200 Zestimate®
$317/sqft
$4,919 Estimated rent
Home value
$1,651,200
$1.50M - $1.82M
$4,919/mo
Zestimate® history
Loading...
Owner options
Explore your selling options
What's special
Milton living with easy access to everything in Crabapple, Milton, Alpharetta, and all within the Milton High School district. Welcome to 13215 Freemanville Road! Sitting on over an acre of land this beautifully updated home with a primary level bedroom, incredibly large barn with living space and a beautiful private backyard with pool! The location cannot be beaten, especially with the proximity of three of the most coveted schools in North Fulton. As you enter the property, you are welcomed with this charming covered front porch overlooking mature landscape. Once inside, you find the simplicity of main level living. Not only is the primary suite on the main level, but the home also features a large open concept kitchen and plenty of room for friends and family to gather around the kitchen island. The family room is centered around a beautiful fireplace, overlooking a rear patio with views of beautiful oak trees, and the pool just beyond. The main level primary suite features a large spa-like bathroom, with access to the patio, and a beautiful custom closet. In addition, there is a large recreation or office space just off the primary bedroom, past the large laundry room and "drop zone," as you head in from the garage. Head upstairs to three nicely appointed bedrooms, one with an ensuite. The real treat is found in the large, detached barn, featuring living areas, an office and room to park two additional cars. This space is perfect for movie night, a playroom, guests or a perfect post swim hangout. Outdoors there are so many options for the nature lover. You can sit around the fireplace, take a dip in the pool, and still space for unlimited games in the grassy yard. Beautifully situated in the heart of Milton and all it has to offer, and just minutes to Milton High School, downtown Alpharetta, Avalon, Crabapple, local restaurants, shopping and easy access to GA 400. Come see these amazing indoor and outdoor spaces and enjoy all Milton living has to offer with community events, parks, schools, concerts on the green and local restaurants. Please note that the main house square footage is 3400 with an additional 1800 square feet in the barn.
Zillow last checked: 8 hours ago
Listing updated: March 05, 2024 at 12:45pm
Listed by:
Andrea Cueny 404-695-7040,
Ansley RE|Christie's Int'l RE,
Becky Suid 770-712-7679,
Ansley RE|Christie's Int'l RE
Bought with:
Natalie Trupia, 374454
HomeSmart
Source: GAMLS,MLS#: 10248861
Facts & features
Interior
Bedrooms & bathrooms
- Bedrooms: 4
- Bathrooms: 4
- Full bathrooms: 3
- 1/2 bathrooms: 1
- Main level bathrooms: 1
- Main level bedrooms: 1
Dining room
- Features: Dining Rm/Living Rm Combo, Separate Room
Kitchen
- Features: Breakfast Area, Breakfast Bar, Breakfast Room, Kitchen Island, Pantry, Solid Surface Counters
Heating
- Central, Zoned
Cooling
- Ceiling Fan(s), Central Air, Zoned
Appliances
- Included: Convection Oven, Cooktop, Dishwasher, Disposal, Ice Maker, Microwave, Oven, Refrigerator, Stainless Steel Appliance(s)
- Laundry: Other
Features
- Beamed Ceilings, Double Vanity, High Ceilings, Master On Main Level, Vaulted Ceiling(s), Walk-In Closet(s)
- Flooring: Laminate, Tile
- Basement: Concrete,Crawl Space
- Number of fireplaces: 2
- Fireplace features: Family Room
- Common walls with other units/homes: No Common Walls
Interior area
- Total structure area: 5,200
- Total interior livable area: 5,200 sqft
- Finished area above ground: 3,400
- Finished area below ground: 1,800
Property
Parking
- Parking features: Attached, Garage, Kitchen Level, Side/Rear Entrance
- Has attached garage: Yes
Features
- Levels: Two
- Stories: 2
- Patio & porch: Patio, Porch
- Exterior features: Sprinkler System
- Has private pool: Yes
- Pool features: In Ground, Salt Water
- Fencing: Back Yard,Fenced,Wood
- Body of water: None
Lot
- Size: 1.35 Acres
- Features: Level, Private
- Residential vegetation: Wooded
Details
- Additional structures: Barn(s), Guest House, Pool House, Second Residence, Workshop
- Parcel number: 22 414009890168
Construction
Type & style
- Home type: SingleFamily
- Architectural style: Traditional
- Property subtype: Single Family Residence
Materials
- Stone
- Roof: Other
Condition
- Resale
- New construction: No
- Year built: 1978
Utilities & green energy
- Sewer: Septic Tank
- Water: Public
- Utilities for property: Cable Available, Electricity Available, High Speed Internet, Natural Gas Available, Phone Available, Underground Utilities, Water Available
Community & neighborhood
Security
- Security features: Smoke Detector(s)
Community
- Community features: None
Location
- Region: Milton
- Subdivision: None
HOA & financial
HOA
- Has HOA: No
- Services included: None
Other
Other facts
- Listing agreement: Exclusive Right To Sell
Price history
| Date | Event | Price |
|---|---|---|
| 3/5/2024 | Sold | $1,650,000-1.5%$317/sqft |
Source: | ||
| 2/15/2024 | Pending sale | $1,675,000$322/sqft |
Source: | ||
| 2/2/2024 | Listed for sale | $1,675,000+124.8%$322/sqft |
Source: | ||
| 8/6/2021 | Sold | $745,000+447.8%$143/sqft |
Source: Public Record Report a problem | ||
| 7/5/2001 | Sold | $136,000$26/sqft |
Source: Public Record Report a problem | ||
Public tax history
| Year | Property taxes | Tax assessment |
|---|---|---|
| 2024 | $4,110 +16.5% | $289,080 |
| 2023 | $3,527 -9.4% | $289,080 |
| 2022 | $3,893 +22.2% | $289,080 +82.5% |
Find assessor info on the county website
Neighborhood: 30004
Nearby schools
GreatSchools rating
- 8/10Summit Hill Elementary SchoolGrades: PK-5Distance: 1.3 mi
- 8/10Northwestern Middle SchoolGrades: 6-8Distance: 0.7 mi
- 10/10Milton High SchoolGrades: 9-12Distance: 0.4 mi
Schools provided by the listing agent
- Elementary: Summit Hill
- Middle: Northwestern
- High: Milton
Source: GAMLS. This data may not be complete. We recommend contacting the local school district to confirm school assignments for this home.
Get a cash offer in 3 minutes
Find out how much your home could sell for in as little as 3 minutes with a no-obligation cash offer.
Estimated market value$1,651,200
Get a cash offer in 3 minutes
Find out how much your home could sell for in as little as 3 minutes with a no-obligation cash offer.
Estimated market value
$1,651,200

