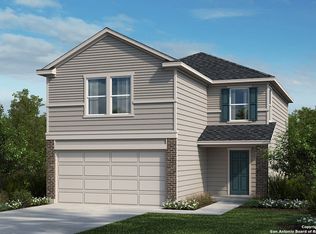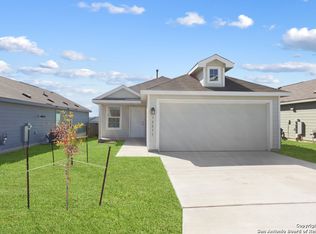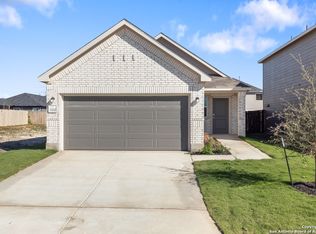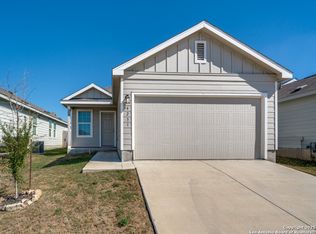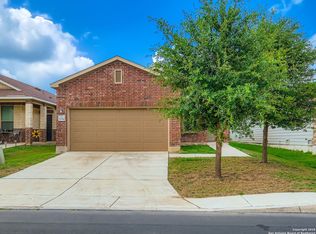Welcome to your new home! This well maintained single story has the space you're looking for! The front door opens to a foyer that leads you to an attached laundry room, while the hallway leads you to enjoy the open-concept living area, encompassing the family room, dining room, and kitchen. Nearby are the 3 bedrooms, including the owner's suite, which boasts a walk-in closet and full bathroom! Best of all, the backyard overlooks a golf course! Ready for it's new homeowner, the Collier floor plan is available now!
For sale
Price cut: $500 (12/18)
$198,500
13214 Dutra Road, San Antonio, TX 78221
3beds
1,440sqft
Est.:
Single Family Residence
Built in 2024
4,791.6 Square Feet Lot
$197,600 Zestimate®
$138/sqft
$27/mo HOA
What's special
Dining roomFamily roomWalk-in closet
- 356 days |
- 121 |
- 5 |
Zillow last checked: 8 hours ago
Listing updated: February 05, 2026 at 07:27am
Listed by:
Mario Victorica TREC #679656 (210) 618-2821,
eXp Realty
Source: LERA MLS,MLS#: 1847600
Tour with a local agent
Facts & features
Interior
Bedrooms & bathrooms
- Bedrooms: 3
- Bathrooms: 2
- Full bathrooms: 2
Primary bedroom
- Features: Full Bath
- Area: 196
- Dimensions: 14 x 14
Bedroom 2
- Area: 120
- Dimensions: 10 x 12
Bedroom 3
- Area: 120
- Dimensions: 10 x 12
Primary bathroom
- Features: Tub/Shower Combo
- Area: 90
- Dimensions: 9 x 10
Dining room
- Area: 140
- Dimensions: 14 x 10
Family room
- Area: 238
- Dimensions: 14 x 17
Kitchen
- Area: 90
- Dimensions: 10 x 9
Heating
- Central, Electric
Cooling
- Central Air
Appliances
- Included: Range, Dishwasher
- Laundry: Main Level, Washer Hookup, Dryer Connection
Features
- One Living Area, Breakfast Bar, Utility Room Inside, Open Floorplan, Walk-In Closet(s)
- Flooring: Carpet, Vinyl
- Windows: Window Coverings
- Has basement: No
- Has fireplace: No
- Fireplace features: Not Applicable
Interior area
- Total interior livable area: 1,440 sqft
Property
Parking
- Total spaces: 2
- Parking features: Two Car Garage
- Garage spaces: 2
Features
- Levels: One
- Stories: 1
- Pool features: None
Lot
- Size: 4,791.6 Square Feet
Details
- Parcel number: 111660480310
Construction
Type & style
- Home type: SingleFamily
- Property subtype: Single Family Residence
Materials
- Fiber Cement
- Foundation: Slab
- Roof: Composition
Condition
- Pre-Owned
- New construction: No
- Year built: 2024
Details
- Builder name: Lennar
Utilities & green energy
- Water: Water System
- Utilities for property: Cable Available
Community & HOA
Community
- Features: Tennis Court(s), Golf, Playground, Jogging Trails, Sports Court
- Subdivision: Mission Del Lago
HOA
- Has HOA: Yes
- HOA fee: $325 annually
- HOA name: MISSION DEL LAGO HOMEOWNERS ASSOSCIATION
Location
- Region: San Antonio
Financial & listing details
- Price per square foot: $138/sqft
- Tax assessed value: $199,230
- Annual tax amount: $3,425
- Price range: $198.5K - $198.5K
- Date on market: 3/6/2025
- Cumulative days on market: 356 days
- Listing terms: Conventional,FHA,VA Loan,Cash
Estimated market value
$197,600
$188,000 - $207,000
$1,414/mo
Price history
Price history
| Date | Event | Price |
|---|---|---|
| 12/18/2025 | Price change | $198,500-0.3%$138/sqft |
Source: | ||
| 9/22/2025 | Price change | $199,000-4.3%$138/sqft |
Source: | ||
| 8/29/2025 | Price change | $208,000-0.2%$144/sqft |
Source: | ||
| 7/25/2025 | Price change | $208,500-0.2%$145/sqft |
Source: | ||
| 7/1/2025 | Price change | $209,000-1.9%$145/sqft |
Source: | ||
| 4/9/2025 | Price change | $213,000-0.9%$148/sqft |
Source: | ||
| 3/6/2025 | Listed for sale | $215,000+4.4%$149/sqft |
Source: | ||
| 2/29/2024 | Sold | -- |
Source: | ||
| 2/8/2024 | Pending sale | $205,999$143/sqft |
Source: | ||
| 2/5/2024 | Price change | $205,999-1.4%$143/sqft |
Source: | ||
| 1/29/2024 | Price change | $208,999-9.5%$145/sqft |
Source: | ||
| 1/27/2024 | Price change | $230,999+9.5%$160/sqft |
Source: | ||
| 1/21/2024 | Pending sale | $210,999$147/sqft |
Source: | ||
| 1/15/2024 | Price change | $210,999+1.9%$147/sqft |
Source: | ||
| 1/13/2024 | Price change | $206,999-1.9%$144/sqft |
Source: | ||
| 1/11/2024 | Price change | $210,999-8.7%$147/sqft |
Source: | ||
| 1/8/2024 | Listed for sale | $230,999$160/sqft |
Source: | ||
Public tax history
Public tax history
| Year | Property taxes | Tax assessment |
|---|---|---|
| 2025 | -- | $199,230 +38.1% |
| 2024 | $3,425 +277.3% | $144,220 +250% |
| 2023 | $908 | $41,200 |
Find assessor info on the county website
BuyAbility℠ payment
Est. payment
$1,236/mo
Principal & interest
$916
Property taxes
$293
HOA Fees
$27
Climate risks
Neighborhood: 78221
Nearby schools
GreatSchools rating
- NAColonel Menchaca Early Childhood CenterGrades: PK-KDistance: 1.1 mi
- 5/10Losoya Middle SchoolGrades: 6-8Distance: 2.8 mi
- 4/10Southside High SchoolGrades: 9-12Distance: 2.9 mi
Schools provided by the listing agent
- High: Southside
- District: South Side I.S.D
Source: LERA MLS. This data may not be complete. We recommend contacting the local school district to confirm school assignments for this home.
