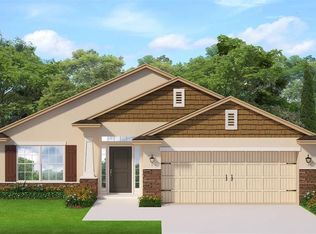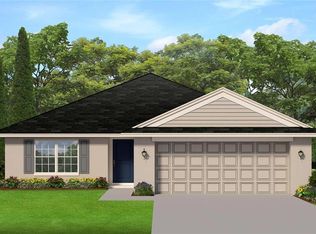Sold for $346,600 on 07/20/25
$346,600
13213 Gulf Bay Ln, Spring Hill, FL 34609
4beds
2,200sqft
Single Family Residence
Built in 2025
6,534 Square Feet Lot
$338,600 Zestimate®
$158/sqft
$2,343 Estimated rent
Home value
$338,600
$298,000 - $383,000
$2,343/mo
Zestimate® history
Loading...
Owner options
Explore your selling options
What's special
Under Construction. 2200 sq. ft. new construction in gated community. Features 4 bedrooms, 3 full baths, 2 car garage, & back covered lanai. This home has formal dining, huge kitchen all open to big family room with 10 ft. ceilings. Light and bright. Master suite has big walk in closet, dual vanity sinks, linen closet, and big 5 ft. walk-in tile shower. 4th bedroom works as a guest suite with it's own big walk-in closet and full bathroom. 2nd and 3rd bedrooms share the jack 'n jill full bathroom.
Zillow last checked: 8 hours ago
Listing updated: July 20, 2025 at 08:58am
Listed by:
Mark L Holmes 352-592-7513,
Adams Homes Realty, Inc
Bought with:
Mark L Holmes, 3115685
Adams Homes Realty, Inc
Source: HCMLS,MLS#: 2250880
Facts & features
Interior
Bedrooms & bathrooms
- Bedrooms: 4
- Bathrooms: 3
- Full bathrooms: 3
Heating
- Central, Electric, Heat Pump
Cooling
- Central Air
Appliances
- Included: Dishwasher, Disposal, Electric Range, Electric Water Heater, Microwave
- Laundry: Electric Dryer Hookup, In Unit, Washer Hookup
Features
- Breakfast Bar, Double Vanity, Entrance Foyer, Guest Suite, Jack and Jill Bath, Open Floorplan, Pantry, Primary Bathroom - Shower No Tub, Split Bedrooms, Vaulted Ceiling(s), Walk-In Closet(s), Split Plan
- Flooring: Carpet, Tile
- Has fireplace: No
Interior area
- Total structure area: 2,200
- Total interior livable area: 2,200 sqft
Property
Parking
- Total spaces: 2
- Parking features: Garage
- Garage spaces: 2
Features
- Levels: One
- Stories: 1
- Patio & porch: Covered, Rear Porch
- Fencing: Vinyl
Lot
- Size: 6,534 sqft
- Features: Cleared, Sprinklers In Front, Sprinklers In Rear
Details
- Zoning: PDP
- Zoning description: PUD
- Special conditions: Standard
Construction
Type & style
- Home type: SingleFamily
- Architectural style: Ranch
- Property subtype: Single Family Residence
Materials
- Block, Stucco
- Roof: Shingle
Condition
- Under Construction
- New construction: No
- Year built: 2025
Utilities & green energy
- Electric: 200+ Amp Service, 220 Volts, Underground
- Sewer: Public Sewer
- Water: Public
- Utilities for property: Cable Available, Cable Connected, Electricity Connected, Natural Gas Not Available, Sewer Available, Sewer Connected, Water Available, Water Connected
Community & neighborhood
Security
- Security features: Key Card Entry, Security Gate, Smoke Detector(s)
Location
- Region: Spring Hill
- Subdivision: Sunset Landing
HOA & financial
HOA
- Has HOA: Yes
- HOA fee: $60 monthly
- Amenities included: Gated
Other
Other facts
- Listing terms: Cash,Conventional,FHA,VA Loan
- Road surface type: Concrete
Price history
| Date | Event | Price |
|---|---|---|
| 7/20/2025 | Sold | $346,600$158/sqft |
Source: | ||
| 6/17/2025 | Pending sale | $346,600$158/sqft |
Source: | ||
| 6/9/2025 | Price change | $346,600+1.2%$158/sqft |
Source: | ||
| 4/12/2025 | Price change | $342,600-3.1%$156/sqft |
Source: | ||
| 4/6/2025 | Price change | $353,600-0.8%$161/sqft |
Source: | ||
Public tax history
Tax history is unavailable.
Neighborhood: 34609
Nearby schools
GreatSchools rating
- 6/10Pine Grove Elementary SchoolGrades: PK-5Distance: 3.9 mi
- 6/10West Hernando Middle SchoolGrades: 6-8Distance: 3.8 mi
- 2/10Central High SchoolGrades: 9-12Distance: 3.6 mi
Schools provided by the listing agent
- Elementary: Spring Hill
- Middle: Powell
- High: Springstead
Source: HCMLS. This data may not be complete. We recommend contacting the local school district to confirm school assignments for this home.
Get a cash offer in 3 minutes
Find out how much your home could sell for in as little as 3 minutes with a no-obligation cash offer.
Estimated market value
$338,600
Get a cash offer in 3 minutes
Find out how much your home could sell for in as little as 3 minutes with a no-obligation cash offer.
Estimated market value
$338,600

