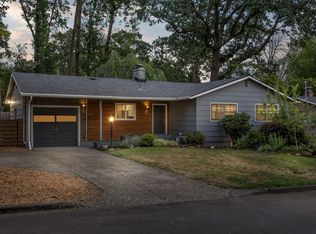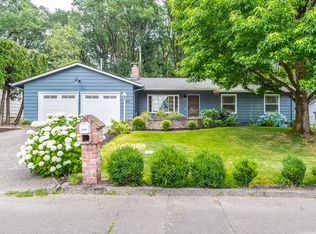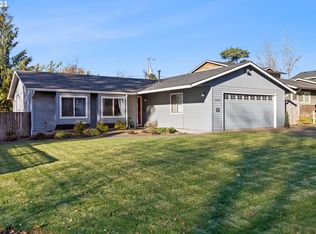Updated 3Bed/2Bath w/ Bonus Room Plus Lake Oswego Schools! This Lovely One level ranch style home is in the Quiet Southwood Park neighborhood. Open Concept Living and Dining centers around the bright updated Kitchen which offers; Stainless Steel appliances, sleek counters, and subway tile backsplash. This space flows seamlessly to the large living room with cozy fireplace. Primary Bedroom has an updated en-suite with large sitting room and access to the private backyard. Two additional bedrooms are conveniently located right across from the updated bath. Large Bonus Space off the dining room makes for a great additional living room or game room with laundry area. (washer & dryer included) Enjoy the large back deck for entertaining that overlooks the wonderful, fully fenced backyard and peaceful greenspace beyond. This Home has plenty of Storage, an Attached 2 car garage, AC Easy Access to Hwy I-5. Lake Oswego High School, Lake Oswego Jr High, Oak Creek elementary (walking distance to elementary) 1 Year Lease Deposit Equals One Months' Rent on Standard Approval. Pets Approved with Owner Approval and Additional Deposit. (Some breed restrictions apply, max 3) Tenant is Responsible for All Utilities and landscaping. Application Fee: $75.00/Adult. Please Call or Email to Schedule an Appointment.
This property is off market, which means it's not currently listed for sale or rent on Zillow. This may be different from what's available on other websites or public sources.


