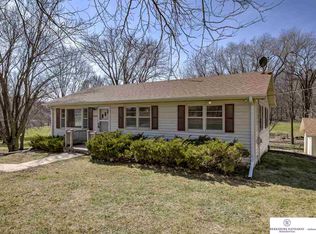Contract pending. This Ponca Hill "One Owner" ranch home is beautifully nestled on 42 acres. Sits high with fabulous tree top views and truly amazing sunsets! 360 degree views. Large south facing deck for entertaining. Almost 2200 Fsqft on the main floor. Private country living only a few min from the city. Open floor plan with large great room. Kitchen has eating area plus formal dining. Lrg finished LL Family Room, Office & 3/4 Ba also wood stove & plbg for wet bar. New Wtr Htr, Wtr Softner 2020. Land boasts agricultural status with 960 Sq Ft barn with Horses Welcome! Also a 10 x 10 Structure 10 ft off the ground for hunting or to observe wildlife such as deer, turkey & great mushroom hunting. This property is a must see!
This property is off market, which means it's not currently listed for sale or rent on Zillow. This may be different from what's available on other websites or public sources.

