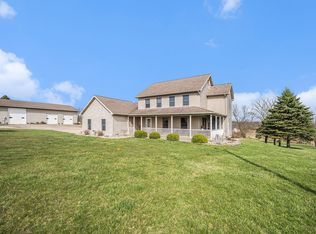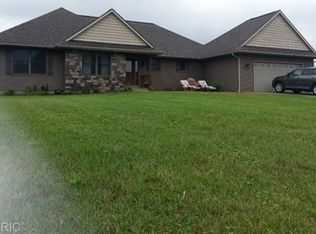Sold
$323,000
13212 Hoffman Rd, Three Rivers, MI 49093
4beds
3,214sqft
Single Family Residence
Built in 1900
12.03 Acres Lot
$340,400 Zestimate®
$100/sqft
$1,901 Estimated rent
Home value
$340,400
$255,000 - $453,000
$1,901/mo
Zestimate® history
Loading...
Owner options
Explore your selling options
What's special
OPPORTUNITY AWAITS FOR YOUR HOBBY FARM! The location for this 4+ bedroom farmhouse situated on 12 acres with old barn, stables, and pole barn is ideal with easy access to US 131. The original house and a newer addition that includes upstairs primary bedroom and bath and large family room and bath downstairs provide ample room for the whole family. Also newer poured wall basement under addition, michigan basement is under the original section. The opportunities with the outbuildings are too numerous to count! Want to have a event space? The old bank barn could be awesome with some TLC. Or there is plenty of space for animals, cars, a workshop or what ever else you could dream up! The possibilites are limitless, Don't miss out on this terrific oppoturnity. Call to schedule a tour today!
Zillow last checked: 8 hours ago
Listing updated: June 13, 2025 at 09:23am
Listed by:
Jennifer Koski 269-251-7805,
HG Real Estate,
Timothy M Todd 616-822-6286,
Target Realty Group LLC
Bought with:
Kim Williams, 6501362803
Five Star Real Estate
Source: MichRIC,MLS#: 25016445
Facts & features
Interior
Bedrooms & bathrooms
- Bedrooms: 4
- Bathrooms: 2
- Full bathrooms: 2
- Main level bedrooms: 1
Primary bedroom
- Level: Upper
- Area: 300
- Dimensions: 20.00 x 15.00
Bedroom 2
- Description: Attached 12x7 playroom/office
- Level: Upper
- Area: 180
- Dimensions: 15.00 x 12.00
Bedroom 3
- Level: Upper
- Area: 150
- Dimensions: 15.00 x 10.00
Bedroom 4
- Level: Main
- Area: 168
- Dimensions: 12.00 x 14.00
Primary bathroom
- Level: Upper
- Area: 144
- Dimensions: 12.00 x 12.00
Den
- Level: Upper
- Area: 120
- Dimensions: 10.00 x 12.00
Dining room
- Level: Main
- Area: 225
- Dimensions: 15.00 x 15.00
Family room
- Level: Main
- Area: 225
- Dimensions: 15.00 x 15.00
Kitchen
- Level: Main
- Area: 150
- Dimensions: 15.00 x 10.00
Laundry
- Level: Main
- Area: 96
- Dimensions: 12.00 x 8.00
Living room
- Level: Main
- Area: 180
- Dimensions: 15.00 x 12.00
Heating
- Forced Air
Cooling
- Central Air
Appliances
- Included: Dishwasher, Range, Refrigerator
- Laundry: Main Level
Features
- Ceiling Fan(s), LP Tank Rented
- Flooring: Carpet, Laminate
- Windows: Replacement
- Basement: Michigan Basement,Partial
- Number of fireplaces: 1
- Fireplace features: Formal Dining
Interior area
- Total structure area: 3,214
- Total interior livable area: 3,214 sqft
- Finished area below ground: 0
Property
Features
- Stories: 2
- Has private pool: Yes
- Pool features: Above Ground
Lot
- Size: 12.03 Acres
- Dimensions: 1295 x 405
- Features: Recreational, Rolling Hills
Details
- Additional structures: Shed(s), Barn(s), Pole Barn, Stable(s)
- Parcel number: 75 004 003 009 20
- Zoning description: residential
Construction
Type & style
- Home type: SingleFamily
- Architectural style: Farmhouse
- Property subtype: Single Family Residence
Materials
- Vinyl Siding
- Roof: Composition
Condition
- New construction: No
- Year built: 1900
Utilities & green energy
- Gas: LP Tank Rented
- Sewer: Septic Tank
- Water: Well
- Utilities for property: Phone Available, Electricity Available, Cable Available
Community & neighborhood
Location
- Region: Three Rivers
Other
Other facts
- Listing terms: Cash,FHA,VA Loan,MSHDA,Conventional
- Road surface type: Paved
Price history
| Date | Event | Price |
|---|---|---|
| 6/12/2025 | Sold | $323,000+1%$100/sqft |
Source: | ||
| 4/28/2025 | Pending sale | $319,900$100/sqft |
Source: | ||
| 4/19/2025 | Listed for sale | $319,900+15.5%$100/sqft |
Source: | ||
| 4/2/2025 | Sold | $276,854+4.5%$86/sqft |
Source: Public Record Report a problem | ||
| 5/14/2023 | Listing removed | -- |
Source: | ||
Public tax history
| Year | Property taxes | Tax assessment |
|---|---|---|
| 2025 | $3,460 +5% | $169,500 +5.5% |
| 2024 | $3,296 +5% | $160,700 +15.4% |
| 2023 | $3,139 | $139,300 +12.7% |
Find assessor info on the county website
Neighborhood: 49093
Nearby schools
GreatSchools rating
- 8/10Norton Elementary SchoolGrades: K-5Distance: 2.8 mi
- 4/10Three Rivers Middle SchoolGrades: 6-8Distance: 4.4 mi
- 6/10Three Rivers High SchoolGrades: 9-12Distance: 4.5 mi
Get pre-qualified for a loan
At Zillow Home Loans, we can pre-qualify you in as little as 5 minutes with no impact to your credit score.An equal housing lender. NMLS #10287.
Sell for more on Zillow
Get a Zillow Showcase℠ listing at no additional cost and you could sell for .
$340,400
2% more+$6,808
With Zillow Showcase(estimated)$347,208

