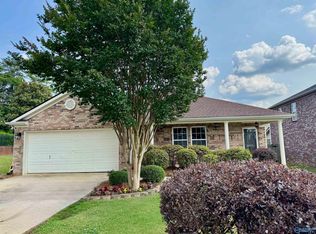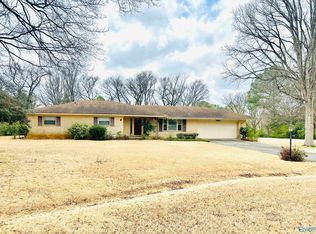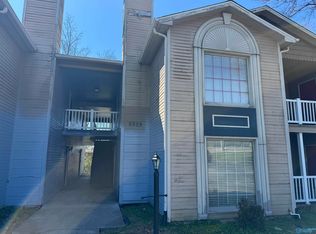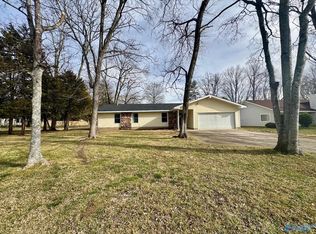Sold for $1,200,000
$1,200,000
13211 S Village Square Rd SE, Huntsville, AL 35803
4beds
5,246sqft
Single Family Residence
Built in 2012
1.05 Acres Lot
$1,253,600 Zestimate®
$229/sqft
$2,986 Estimated rent
Home value
$1,253,600
$1.14M - $1.39M
$2,986/mo
Zestimate® history
Loading...
Owner options
Explore your selling options
What's special
Experience refined luxury and natural beauty in this impeccably updated home. Enjoy a gourmet eat-in kitchen with high-end finishes, a spa-like primary suite, custom designed bar, and a 4K laser projector in the home theater. Walls of windows offer stunning views, while the screened porch and patio provide seamless indoor-outdoor living in quiet serenity. The backyard is a private oasis Experience the best of four seasons like Spring bursting forth with blooming dogwoods, cherry trees, and hardwoods surrounding a fully stocked spring-fed pond. 15 minutes from downtown and even less to the Arsenal yet secluded in nature. Green Mountain Nature Trails are minutes from your door.
Zillow last checked: 8 hours ago
Listing updated: June 30, 2025 at 08:53pm
Listed by:
Ben Nemec 256-361-5593,
Capstone Realty LLC Huntsville
Bought with:
Ben Nemec, 100792
Capstone Realty LLC Huntsville
Source: ValleyMLS,MLS#: 21887020
Facts & features
Interior
Bedrooms & bathrooms
- Bedrooms: 4
- Bathrooms: 5
- Full bathrooms: 3
- 3/4 bathrooms: 1
- 1/2 bathrooms: 1
Primary bedroom
- Features: 10’ + Ceiling, Ceiling Fan(s), Crown Molding, Fireplace, Recessed Lighting, Smooth Ceiling, Wood Floor, Walk-In Closet(s)
- Level: First
- Area: 391
- Dimensions: 17 x 23
Bedroom 2
- Features: 9’ Ceiling, Ceiling Fan(s), Carpet, Smooth Ceiling, Walk-In Closet(s)
- Level: Second
- Area: 165
- Dimensions: 11 x 15
Bedroom 3
- Features: 9’ Ceiling, Ceiling Fan(s), Carpet, Recessed Lighting, Smooth Ceiling, Walk-In Closet(s)
- Level: Second
- Area: 340
- Dimensions: 17 x 20
Bedroom 4
- Features: 9’ Ceiling, Ceiling Fan(s), Carpet, Smooth Ceiling, Walk-In Closet(s)
- Level: Second
- Area: 266
- Dimensions: 14 x 19
Family room
- Features: Fireplace, Recessed Lighting, Vaulted Ceiling(s), Wood Floor
- Level: First
- Area: 352
- Dimensions: 16 x 22
Kitchen
- Features: 10’ + Ceiling, Crown Molding, Eat-in Kitchen, Granite Counters, Kitchen Island, Recessed Lighting, Smooth Ceiling, Wood Floor
- Level: First
- Area: 208
- Dimensions: 13 x 16
Living room
- Features: 10’ + Ceiling, Crown Molding, Fireplace, Recessed Lighting, Smooth Ceiling, Wood Floor, Built-in Features
- Level: First
- Area: 418
- Dimensions: 19 x 22
Office
- Features: 10’ + Ceiling, Bay WDW, Ceiling Fan(s), Crown Molding, Recessed Lighting, Smooth Ceiling, Wood Floor
- Level: First
- Area: 234
- Dimensions: 13 x 18
Bonus room
- Features: Carpet, Recessed Lighting, Smooth Ceiling
- Level: Second
- Area: 506
- Dimensions: 22 x 23
Exercise room
- Features: Carpet, Recessed Lighting, Smooth Ceiling
- Level: Second
- Area: 224
- Dimensions: 14 x 16
Laundry room
- Features: Crown Molding, Smooth Ceiling, Utility Sink
- Level: First
- Area: 56
- Dimensions: 7 x 8
Heating
- Central 2+
Cooling
- Multi Units
Appliances
- Included: Oven, Dishwasher, Microwave, Disposal, Gas Cooktop
Features
- Open Floorplan
- Basement: Crawl Space
- Has fireplace: Yes
- Fireplace features: Gas Log, Three +
Interior area
- Total interior livable area: 5,246 sqft
Property
Parking
- Parking features: Garage-Three Car, Garage Faces Side, Driveway-Concrete
Features
- Levels: Two
- Stories: 2
- Patio & porch: Covered Patio, Covered Porch, Front Porch, Screened Porch
- Exterior features: Sprinkler Sys
- Has view: Yes
- View description: Water
- Has water view: Yes
- Water view: Water
- Waterfront features: Water Access, Waterfront, Lake/Pond
Lot
- Size: 1.05 Acres
Details
- Parcel number: 2305160000001008
Construction
Type & style
- Home type: SingleFamily
- Architectural style: Traditional
- Property subtype: Single Family Residence
Condition
- New construction: No
- Year built: 2012
Utilities & green energy
- Sewer: Septic Tank
- Water: Public
Community & neighborhood
Community
- Community features: Gated, Tennis Court(s)
Location
- Region: Huntsville
- Subdivision: The Preserve At Clayton Pond
HOA & financial
HOA
- Has HOA: Yes
- HOA fee: $1,336 annually
- Association name: The Preserve At Clayton Pond Owner's Association
Price history
| Date | Event | Price |
|---|---|---|
| 6/30/2025 | Sold | $1,200,000-7.3%$229/sqft |
Source: | ||
| 5/27/2025 | Contingent | $1,295,000$247/sqft |
Source: | ||
| 4/23/2025 | Listed for sale | $1,295,000+11.6%$247/sqft |
Source: | ||
| 3/1/2022 | Sold | $1,160,000-3.3%$221/sqft |
Source: | ||
| 1/25/2022 | Pending sale | $1,200,000$229/sqft |
Source: | ||
Public tax history
| Year | Property taxes | Tax assessment |
|---|---|---|
| 2025 | $5,394 +1.5% | $105,160 +1.5% |
| 2024 | $5,314 +3.1% | $103,620 +3% |
| 2023 | $5,157 +12.6% | $100,560 +12.5% |
Find assessor info on the county website
Neighborhood: Oakhurst
Nearby schools
GreatSchools rating
- 3/10Challenger Elementary SchoolGrades: PK-5Distance: 0.2 mi
- 10/10Challenger Middle SchoolGrades: 6-8Distance: 0.2 mi
- 7/10Virgil Grissom High SchoolGrades: 9-12Distance: 2.7 mi
Schools provided by the listing agent
- Elementary: Mountain Gap
- Middle: Mountain Gap
- High: Grissom High School
Source: ValleyMLS. This data may not be complete. We recommend contacting the local school district to confirm school assignments for this home.
Get pre-qualified for a loan
At Zillow Home Loans, we can pre-qualify you in as little as 5 minutes with no impact to your credit score.An equal housing lender. NMLS #10287.
Sell with ease on Zillow
Get a Zillow Showcase℠ listing at no additional cost and you could sell for —faster.
$1,253,600
2% more+$25,072
With Zillow Showcase(estimated)$1,278,672



