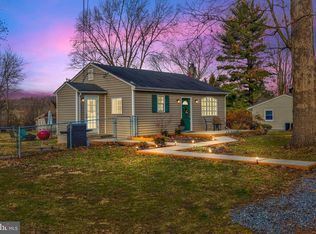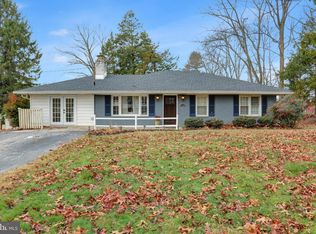Beautiful Rancher Bedecked with a Spacious In-Law Suite Addition; Living Room Boasting Gleaming Hardwood Floors, Lofty Windows, and a Striking Brick Profile Pellet Stove Flanked by Elegant Sconce Lighting; Kitchen Equipped with Sleek Appliances, Granite Countertops, Double Convection Oven, Decorative Backsplash, Double Sink, Breakfast Bar, and Ample Cherry Cabinetry; Dining Room Set off the Kitchen with Easy Access to the Serene Backyard; Master Bedroom Adorned with a Dual Entry Full Bath; Two Generously Sized Bedrooms and a Powder Room Complete the Main-Level of the Main House; Downstairs Discover a Recreation Room with a Bar, a Game Room, a Workshop, and a Full Bath; Travel Through the Breezeway to Find a Laundry Room with a Half Bath and Private Entry to the In-Law Suite Addition Appointed with a Full Eat-In Kitchen, Living Room, Bedroom, and Full Bath; Recent Updates: Refinished Hardwood Floors, Flooring, Carpet, Fresh Paint, Detached Garage, Gutters and More! Exterior Features: Covered Front Porch, Exterior Lighting, Flood Lights, Covered Rear Patio with Ceiling Fans, Secure Storage with Electric, No Thru Street, Backs to Trees, Large Circular Driveway, and Landscaped Grounds.
This property is off market, which means it's not currently listed for sale or rent on Zillow. This may be different from what's available on other websites or public sources.

