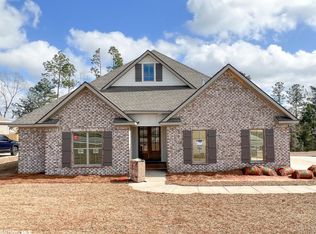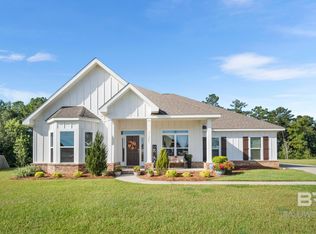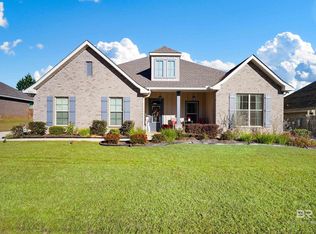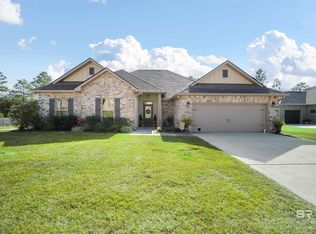Welcome home to this NASHVILLE plan by Truland Homes. This floor plan was designed with all lifestyles in mind, featuring all main living areas on the main level with a secondary large upstairs private suite. Great for guests or in-laws. Enjoy your mornings/evenings on your front porch with pine ceiling. The beautiful wooden glass panel front doors welcome you into the homes Open concept Design. You are welcomed by into the homes formal entryway with stunning architectural columns entering the formal dining room, bringing a touch of elegance to this functional floorplan. Luxury vinyl plank wood flooring flows from the foyer to the dining room and into the great room, into your Private Owners Suite. Great room boasts soaring ceilings and gas fireplace. Gourmet kitchen includes a stainless steel range, dishwasher, and mounted microwave. Bar overhang can easily seat guests with chairs or barstools. Breakfast nook off the kitchen includes windows galore as well as access to the large rear covered patio. This ?split? floorplan showcases 2 bedrooms on one side of the home. Huge owners suite bedroom with an abundance of windows offering natural lighting. Enter the lavish primary bath with garden tub, double vanities, tiled shower and separate water closet. Magnificent space in the primary closet is utilized by an abundance of wood shelving. Garage offers 2 stalls with extended driveway for additional parking. Enter from the garage and enjoy the convenance of you custom mud bench as well as a nice sized laundry room. Enormous 4th bedroom upstairs with large closet can easily be used as a guest room or bonus room. Enjoy the community pool, playground, tennis and basketball courts and wiffle ball field! GOLD FORTIFIED, Seller is a licensed agent in the state of Alabama. Buyer to verify all information during due diligence.
Active
$542,450
13211 Ibis Blvd, Spanish Fort, AL 36527
4beds
2,806sqft
Est.:
Residential
Built in 2023
0.38 Acres Lot
$539,900 Zestimate®
$193/sqft
$50/mo HOA
What's special
- 231 days |
- 344 |
- 19 |
Zillow last checked: 8 hours ago
Listing updated: October 24, 2025 at 09:04am
Listed by:
Jenna King 612-207-4658,
RE/MAX Realty Professionals
Source: Baldwin Realtors,MLS#: 378364
Tour with a local agent
Facts & features
Interior
Bedrooms & bathrooms
- Bedrooms: 4
- Bathrooms: 3
- Full bathrooms: 3
- Main level bedrooms: 3
Primary bedroom
- Features: 1st Floor Primary, Walk-In Closet(s)
- Level: Main
- Area: 270.72
- Dimensions: 14.4 x 18.8
Bedroom 2
- Level: Main
- Area: 153.72
- Dimensions: 12.6 x 12.2
Bedroom 3
- Level: Main
- Area: 163.8
- Dimensions: 12.6 x 13
Bedroom 4
- Level: Second
- Area: 241.04
- Dimensions: 13.1 x 18.4
Primary bathroom
- Features: Double Vanity, Separate Shower, Private Water Closet
Dining room
- Features: Breakfast Area-Kitchen, Separate Dining Room
- Level: Main
- Area: 194.18
- Dimensions: 13.3 x 14.6
Family room
- Level: Main
- Area: 379.04
- Dimensions: 18.4 x 20.6
Kitchen
- Level: Main
- Area: 174.08
- Dimensions: 13.6 x 12.8
Heating
- Heat Pump
Cooling
- Heat Pump, Ceiling Fan(s), SEER 14
Appliances
- Included: Dishwasher, Disposal, Dryer, Microwave, Gas Range, Washer
Features
- Breakfast Bar, Ceiling Fan(s), High Ceilings, High Speed Internet
- Flooring: Carpet, Luxury Vinyl Plank
- Windows: Double Pane Windows
- Has basement: No
- Number of fireplaces: 1
- Fireplace features: Living Room
Interior area
- Total structure area: 2,806
- Total interior livable area: 2,806 sqft
Property
Parking
- Total spaces: 2
- Parking features: Attached, Garage
- Has attached garage: Yes
- Covered spaces: 2
Features
- Levels: Two
- Patio & porch: Covered, Rear Porch, Front Porch
- Exterior features: Irrigation Sprinkler, Storage
- Pool features: Association
- Has view: Yes
- View description: None
- Waterfront features: No Waterfront
Lot
- Size: 0.38 Acres
- Features: Less than 1 acre
Details
- Parcel number: 3304190000001.536
Construction
Type & style
- Home type: SingleFamily
- Architectural style: Traditional
- Property subtype: Residential
Materials
- Brick, Concrete, Fortified-Gold
- Roof: Composition
Condition
- Resale
- New construction: No
- Year built: 2023
Utilities & green energy
- Gas: Gas-Natural
- Sewer: Baldwin Co Sewer Service, Grinder Pump, Public Sewer
- Water: Public
- Utilities for property: Natural Gas Connected, Loxley Utilitites, North Baldwin Utilities
Community & HOA
Community
- Features: BBQ Area, Tennis Court(s), Playground
- Subdivision: Stonebridge
HOA
- Has HOA: Yes
- Services included: Insurance, Maintenance Grounds, Recreational Facilities, Pool
- HOA fee: $600 annually
Location
- Region: Spanish Fort
Financial & listing details
- Price per square foot: $193/sqft
- Tax assessed value: $525,400
- Annual tax amount: $1,904
- Price range: $542.5K - $542.5K
- Date on market: 4/30/2025
- Ownership: Whole/Full
Estimated market value
$539,900
$513,000 - $567,000
$2,812/mo
Price history
Price history
| Date | Event | Price |
|---|---|---|
| 9/11/2025 | Price change | $542,450-1.7%$193/sqft |
Source: | ||
| 7/18/2025 | Price change | $551,750-2.3%$197/sqft |
Source: | ||
| 5/2/2025 | Listed for sale | $564,500+4.5%$201/sqft |
Source: | ||
| 6/26/2023 | Sold | $539,950-5.1%$192/sqft |
Source: | ||
| 5/31/2023 | Price change | $568,830+5.3%$203/sqft |
Source: | ||
Public tax history
Public tax history
| Year | Property taxes | Tax assessment |
|---|---|---|
| 2025 | $1,900 +2.2% | $52,560 +2.1% |
| 2024 | $1,859 +164.4% | $51,460 +170.8% |
| 2023 | $703 | $19,000 +72.7% |
Find assessor info on the county website
BuyAbility℠ payment
Est. payment
$3,030/mo
Principal & interest
$2641
Home insurance
$190
Other costs
$199
Climate risks
Neighborhood: 36527
Nearby schools
GreatSchools rating
- 10/10Stonebridge ElementaryGrades: K-6Distance: 0.3 mi
- 10/10Spanish Fort Middle SchoolGrades: 7-8Distance: 3.9 mi
- 10/10Spanish Fort High SchoolGrades: 9-12Distance: 3.2 mi
Schools provided by the listing agent
- Elementary: Stonebridge Elementary
- Middle: Spanish Fort Middle
- High: Spanish Fort High
Source: Baldwin Realtors. This data may not be complete. We recommend contacting the local school district to confirm school assignments for this home.
- Loading
- Loading







