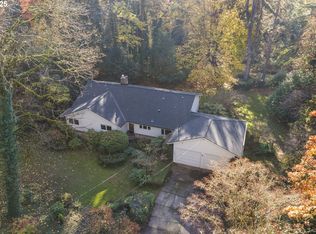Sold
$3,500,000
13210 SW Iron Mountain Blvd, Portland, OR 97219
4beds
6,744sqft
Residential, Single Family Residence
Built in 1959
0.77 Acres Lot
$3,157,100 Zestimate®
$519/sqft
$7,203 Estimated rent
Home value
$3,157,100
$3.00M - $3.31M
$7,203/mo
Zestimate® history
Loading...
Owner options
Explore your selling options
What's special
One of a kind custom home, perfect for entertaining and easy living in unincorporated Clackamas County. This is a must see home full of stunning fixtures, unique finishes and architectural details. Neutral tones, high ceilings and abundant natural light create a soothing environment. Wide plank hardwood floors and fully-custom cabinetry throughout. Two primary suites, including one on the main, and two full kitchens. Excellent multi-generational living and option for nanny's quarters. French doors lead to a large covered patio overlooking a level backyard. Walk in wine cellar, home gym, office / bedroom with loft. Conveniently located at the border of Dunthorpe and Lake Oswego, enjoy quick and easy access to dining, shopping and other amenities. 7 minutes to Whole Foods; 25 minutes to PDX. Riverdale Security Patrol.
Zillow last checked: 8 hours ago
Listing updated: August 20, 2025 at 04:03am
Listed by:
Alexander Paulson paulsonalex@gmail.com,
Keller Williams Premier Partners
Bought with:
Alexander Paulson, 200905113
Keller Williams Premier Partners
Source: RMLS (OR),MLS#: 267998890
Facts & features
Interior
Bedrooms & bathrooms
- Bedrooms: 4
- Bathrooms: 6
- Full bathrooms: 4
- Partial bathrooms: 2
- Main level bathrooms: 2
Primary bedroom
- Features: Hardwood Floors, Bathtub, Ensuite, Walkin Closet, Walkin Shower
- Level: Main
Bedroom 2
- Features: Loft, Ensuite
- Level: Main
Bedroom 3
- Features: Patio, Walkin Closet
- Level: Lower
Bedroom 5
- Features: Walkin Closet
- Level: Lower
Dining room
- Level: Main
Family room
- Features: Patio
- Level: Lower
Kitchen
- Features: Builtin Range, Builtin Refrigerator, Dishwasher, Gourmet Kitchen, Island, Microwave, Skylight, Quartz
- Level: Main
Living room
- Features: Fireplace, High Ceilings
- Level: Main
Heating
- ENERGY STAR Qualified Equipment, Forced Air 95 Plus, Fireplace(s)
Cooling
- Central Air
Appliances
- Included: Built In Oven, Built-In Range, Built-In Refrigerator, Dishwasher, Double Oven, Gas Appliances, Microwave, Range Hood, Stainless Steel Appliance(s), Wine Cooler, Washer/Dryer, Electric Water Heater, Recirculating Water Heater
Features
- High Ceilings, Soaking Tub, Vaulted Ceiling(s), Walk-In Closet(s), Loft, Gourmet Kitchen, Kitchen Island, Quartz, Bathtub, Walkin Shower, Pot Filler
- Flooring: Hardwood, Heated Tile
- Windows: Double Pane Windows, Wood Frames, Skylight(s)
- Basement: None
- Number of fireplaces: 1
- Fireplace features: Wood Burning
Interior area
- Total structure area: 6,744
- Total interior livable area: 6,744 sqft
Property
Parking
- Total spaces: 4
- Parking features: Covered, Driveway, Garage Door Opener, Attached
- Attached garage spaces: 4
- Has uncovered spaces: Yes
Accessibility
- Accessibility features: Caregiver Quarters, Main Floor Bedroom Bath, Minimal Steps, Natural Lighting, Accessibility
Features
- Stories: 3
- Patio & porch: Covered Deck, Covered Patio, Deck, Patio, Porch
- Exterior features: Gas Hookup, Sauna, Yard
- Has view: Yes
- View description: Trees/Woods
Lot
- Size: 0.77 Acres
- Features: Corner Lot, Sprinkler, SqFt 20000 to Acres1
Details
- Additional structures: GasHookup
- Parcel number: 00186328
- Other equipment: Irrigation Equipment
Construction
Type & style
- Home type: SingleFamily
- Architectural style: Country French,Custom Style
- Property subtype: Residential, Single Family Residence
Materials
- Lap Siding, Stone
- Foundation: Slab
- Roof: Slate,Tile
Condition
- Updated/Remodeled
- New construction: No
- Year built: 1959
Utilities & green energy
- Gas: Gas Hookup, Gas
- Sewer: Septic Tank
- Water: Public
- Utilities for property: Cable Connected
Community & neighborhood
Security
- Security features: Security Guard
Location
- Region: Portland
Other
Other facts
- Listing terms: Call Listing Agent,Cash,Conventional
- Road surface type: Concrete, Paved
Price history
| Date | Event | Price |
|---|---|---|
| 8/20/2025 | Sold | $3,500,000+0%$519/sqft |
Source: | ||
| 5/30/2025 | Price change | $3,499,000-11.4%$519/sqft |
Source: | ||
| 3/12/2025 | Listed for sale | $3,950,000+276.2%$586/sqft |
Source: | ||
| 5/19/2022 | Sold | $1,050,000+80.6%$156/sqft |
Source: Public Record | ||
| 9/29/2000 | Sold | $581,500$86/sqft |
Source: Public Record | ||
Public tax history
| Year | Property taxes | Tax assessment |
|---|---|---|
| 2024 | $18,386 +2.3% | $947,233 +3% |
| 2023 | $17,970 +3.6% | $919,644 +3% |
| 2022 | $17,353 +8% | $892,859 +3% |
Find assessor info on the county website
Neighborhood: Dunthorpe
Nearby schools
GreatSchools rating
- 8/10Riverdale Grade SchoolGrades: K-8Distance: 0.6 mi
- 9/10Riverdale High SchoolGrades: 9-12Distance: 1.8 mi
Schools provided by the listing agent
- Elementary: Riverdale,Forest Hills
- Middle: Riverdale
- High: Riverdale,Lake Oswego
Source: RMLS (OR). This data may not be complete. We recommend contacting the local school district to confirm school assignments for this home.
Get a cash offer in 3 minutes
Find out how much your home could sell for in as little as 3 minutes with a no-obligation cash offer.
Estimated market value
$3,157,100
Get a cash offer in 3 minutes
Find out how much your home could sell for in as little as 3 minutes with a no-obligation cash offer.
Estimated market value
$3,157,100
