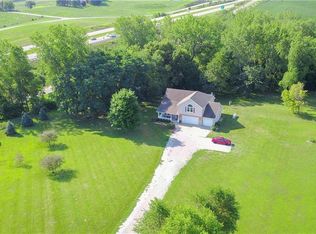Sold
Price Unknown
13210 SE 43 Service Rd, Faucett, MO 64448
4beds
2,515sqft
Single Family Residence
Built in 2005
2.89 Acres Lot
$-- Zestimate®
$--/sqft
$3,030 Estimated rent
Home value
Not available
Estimated sales range
Not available
$3,030/mo
Zestimate® history
Loading...
Owner options
Explore your selling options
What's special
This beautiful multi-level home is just 20 years old and combines rural living on a 2.89 acre lot with convenient access to nearby amenities and major highways. Enjoy the peaceful surroundings while being within reach of shopping, dining, and entertainment options in the St. Joseph or KCMO areas.
The dining room overlooks the spacious living room and the kitchen walks out to the deck. On this level you will also find 2 bedrooms, a full bathroom and the laundry area. Up a few steps and this California split layout offers a large private primary bedroom with a full en-suite and walk in closet
The lower level has a family room with additional fire place, 4th bedroom, full bathroom and walks out to a patio. There is also an unfinished subbasement. Three-car garage provides secure parking and additional storage. Come see this beauty today and make it your new home!
Zillow last checked: 8 hours ago
Listing updated: August 20, 2025 at 11:13am
Listing Provided by:
Quinn Whimley 913-683-3136,
Reilly Real Estate LLC,
Ryan Whimley 913-683-2562,
Reilly Real Estate LLC
Bought with:
Tonja Hulet, 2007030025
BHG Kansas City Homes
Source: Heartland MLS as distributed by MLS GRID,MLS#: 2538086
Facts & features
Interior
Bedrooms & bathrooms
- Bedrooms: 4
- Bathrooms: 3
- Full bathrooms: 3
Dining room
- Description: Eat-In Kitchen,Kit/Dining Combo
Heating
- Electric
Cooling
- Electric
Appliances
- Included: Dishwasher, Disposal, Dryer, Microwave, Refrigerator, Built-In Electric Oven, Washer
- Laundry: In Hall
Features
- Ceiling Fan(s), Pantry, Walk-In Closet(s)
- Windows: Thermal Windows
- Basement: Concrete,Finished,Full,Sump Pump,Walk-Out Access
- Number of fireplaces: 2
- Fireplace features: Basement, Family Room, Gas, Living Room
Interior area
- Total structure area: 2,515
- Total interior livable area: 2,515 sqft
- Finished area above ground: 1,828
- Finished area below ground: 687
Property
Parking
- Total spaces: 3
- Parking features: Attached, Garage Faces Front
- Attached garage spaces: 3
Features
- Patio & porch: Deck, Patio, Porch
- Spa features: Bath
Lot
- Size: 2.89 Acres
- Features: Acreage
Details
- Parcel number: 117.035000000013.009
Construction
Type & style
- Home type: SingleFamily
- Property subtype: Single Family Residence
Materials
- Vinyl Siding
- Roof: Composition
Condition
- Year built: 2005
Utilities & green energy
- Sewer: Septic Tank
- Water: Rural
Community & neighborhood
Security
- Security features: Security System, Smoke Detector(s)
Location
- Region: Faucett
- Subdivision: Other
HOA & financial
HOA
- Has HOA: No
Other
Other facts
- Listing terms: Cash,Conventional,FHA,USDA Loan,VA Loan
- Ownership: Private
Price history
| Date | Event | Price |
|---|---|---|
| 8/20/2025 | Sold | -- |
Source: | ||
| 7/16/2025 | Pending sale | $450,000$179/sqft |
Source: | ||
| 6/23/2025 | Price change | $450,000-2.2%$179/sqft |
Source: | ||
| 5/29/2025 | Price change | $459,900-3.2%$183/sqft |
Source: | ||
| 4/14/2025 | Price change | $475,000-4.6%$189/sqft |
Source: | ||
Public tax history
| Year | Property taxes | Tax assessment |
|---|---|---|
| 2024 | $2,588 -0.4% | $37,560 |
| 2023 | $2,598 -0.2% | $37,560 |
| 2022 | $2,603 +0% | $37,560 |
Find assessor info on the county website
Neighborhood: 64448
Nearby schools
GreatSchools rating
- 8/10Mid-Buchanan Elementary SchoolGrades: PK-6Distance: 1.6 mi
- 4/10Mid-Buchanan Sr. High SchoolGrades: 7-12Distance: 1.6 mi
