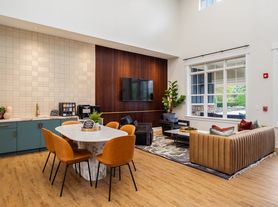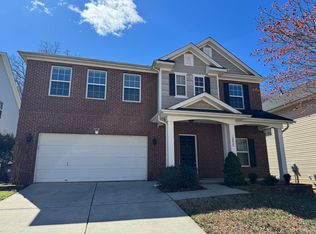Welcome to this spacious and inviting home offering 1,936 square feet of thoughtfully designed living space. The primary bedroom suite is conveniently located on the main level, featuring a luxurious full bath and walk-in closets for added comfort and convenience. Upstairs, you'll find two additional bedrooms, each with their own walk-in closets, plus a flexible bonus area perfect for a home office, playroom, or media space. Two Car garage with plenty of parking spaces. The modern kitchen is equipped with stainless steel appliances, a large center island, and plenty of countertop and cabinet space ideal for both everyday cooking and entertaining. Designed with energy efficiency for healthier living while helping you save on utility costs.
House for rent
Accepts Zillow applications
$2,475/mo
13210 Kenworth Rd, Charlotte, NC 28278
3beds
1,936sqft
Price may not include required fees and charges.
Single family residence
Available now
Cats, small dogs OK
Central air
In unit laundry
Attached garage parking
Heat pump
What's special
Flexible bonus areaLarge center islandPrimary bedroom suiteWalk-in closetsModern kitchenStainless steel appliances
- 3 days |
- -- |
- -- |
Travel times
Facts & features
Interior
Bedrooms & bathrooms
- Bedrooms: 3
- Bathrooms: 3
- Full bathrooms: 3
Heating
- Heat Pump
Cooling
- Central Air
Appliances
- Included: Dishwasher, Dryer, Freezer, Microwave, Oven, Refrigerator, Washer
- Laundry: In Unit
Features
- Flooring: Carpet, Hardwood
Interior area
- Total interior livable area: 1,936 sqft
Property
Parking
- Parking features: Attached
- Has attached garage: Yes
- Details: Contact manager
Details
- Parcel number: 19911254
Construction
Type & style
- Home type: SingleFamily
- Property subtype: Single Family Residence
Community & HOA
Location
- Region: Charlotte
Financial & listing details
- Lease term: 1 Year
Price history
| Date | Event | Price |
|---|---|---|
| 10/20/2025 | Listed for rent | $2,475-0.4%$1/sqft |
Source: Zillow Rentals | ||
| 10/20/2025 | Listing removed | $2,485$1/sqft |
Source: Zillow Rentals | ||
| 10/16/2025 | Price change | $2,485+4.2%$1/sqft |
Source: Zillow Rentals | ||
| 8/14/2025 | Listing removed | $409,000$211/sqft |
Source: | ||
| 6/25/2025 | Price change | $409,000-1%$211/sqft |
Source: | ||

