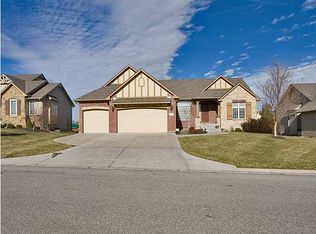This is no mistake, former Robl. Model home in Reed's Cove, seller paid $366,000 for this home in 2008, understands the current market and wants this home sold. Gorgeous stone and brick work on the exterior, wrought iron fenced yard, irrigation well, and sprinkler system. Faux painted dome ceiling in the entryway, decorative tile floor, formal dining with the built-in hutch niche, and a kitchen hearth room for those big family gatherings. Exceptional maple entertainment center, gas fireplace, and custom built shelves displayed on an entire wall for a truly functional lifestyle. Hardwood floors, walk-in pantry, a granite island with eating bar and large eating area in the kitchen/hearth room are just a few of the many amenities to see in this exquisite home. This all leads to a covered deck with a north exposure. The driveway faces the south. Split bedroom plan( Master is closest to the kitchen and separate laundry room). Raised White Panel doors throughout! The basement Family/Rec Room has double french doors leading to a sixth bedroom or a wonderful setting for a formal office or separate game room. There is a wetbar with tile floors, a second built-in entertainment center and bookcase, with a second gas fireplace. The exercise room has a closet and daylight window, so could be used as a fifth bedroom if needed. This home is priced to sell and ready for a new owner.
This property is off market, which means it's not currently listed for sale or rent on Zillow. This may be different from what's available on other websites or public sources.

