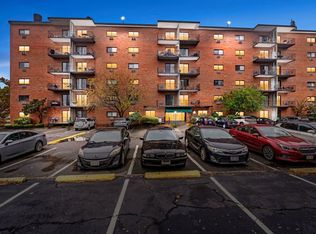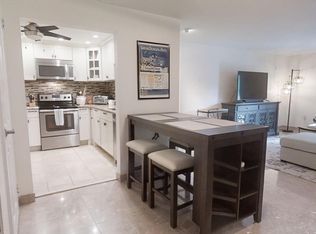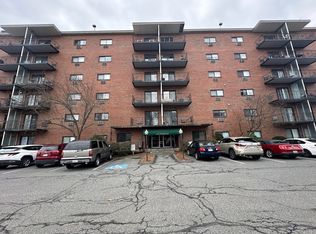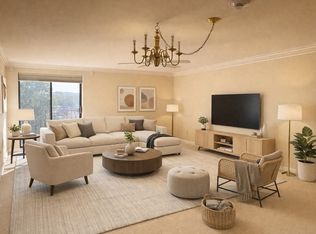Sold for $295,000
$295,000
1321 Worcester Rd APT 605, Framingham, MA 01701
1beds
760sqft
Condominium
Built in 1967
-- sqft lot
$295,500 Zestimate®
$388/sqft
$2,078 Estimated rent
Home value
$295,500
$275,000 - $319,000
$2,078/mo
Zestimate® history
Loading...
Owner options
Explore your selling options
What's special
A commuter's dream nestled in Oak Terrace Towers, Framingham. This spacious and updated penthouse level condo, great for an owner-occupant or investor, features modern laminate flooring, updated appliances, and off-street parking. Cozy kitchen was redone in 2018 and provides ample storage and counter space that seamlessly flows into an adjoining dining area. The expansive living room, perfect for entertaining, opens directly onto your private balcony with beautiful views of the pool and trees that make you feel like you are somewhere else. The king-sized primary bedroom offers generous storage with two large closets. Residents enjoy access to amenities like a fitness center, swimming pool, extra storage, and common laundry facilities. Conveniently located near the MA Pike, public transportation, and Framingham’s great shopping and dining, this condo is a must-see!
Zillow last checked: 8 hours ago
Listing updated: July 21, 2025 at 01:48pm
Listed by:
Angela Caruso 617-694-6012,
Realty Executives Boston West 508-879-0660
Bought with:
Megan Tolland
Realty Executives Boston West
Source: MLS PIN,MLS#: 73389969
Facts & features
Interior
Bedrooms & bathrooms
- Bedrooms: 1
- Bathrooms: 1
- Full bathrooms: 1
Primary bedroom
- Features: Flooring - Wall to Wall Carpet
- Level: First
- Area: 157.78
- Dimensions: 11.83 x 13.33
Bathroom 1
- Features: Bathroom - With Tub & Shower, Flooring - Stone/Ceramic Tile
- Level: First
- Area: 68.08
- Dimensions: 4.75 x 14.33
Dining room
- Features: Flooring - Laminate
- Level: First
- Area: 132.22
- Dimensions: 11.67 x 11.33
Kitchen
- Features: Flooring - Vinyl, Country Kitchen
- Level: First
- Area: 104.5
- Dimensions: 9.5 x 11
Living room
- Features: Flooring - Laminate, Balcony - Exterior, Open Floorplan, Slider
- Level: First
- Area: 194.44
- Dimensions: 11.67 x 16.67
Heating
- Electric
Cooling
- Wall Unit(s)
Features
- Basement: None
- Has fireplace: No
- Common walls with other units/homes: No One Above
Interior area
- Total structure area: 760
- Total interior livable area: 760 sqft
- Finished area above ground: 760
Property
Parking
- Total spaces: 1
- Uncovered spaces: 1
Features
- Exterior features: Balcony
- Pool features: Association, In Ground
Details
- Parcel number: 499176
- Zoning: R-1
Construction
Type & style
- Home type: Condo
- Property subtype: Condominium
- Attached to another structure: Yes
Condition
- Year built: 1967
Utilities & green energy
- Sewer: Public Sewer
- Water: Public
Community & neighborhood
Security
- Security features: Intercom
Location
- Region: Framingham
HOA & financial
HOA
- HOA fee: $532 monthly
- Amenities included: Pool, Laundry, Elevator(s), Fitness Center, Storage
- Services included: Water, Sewer, Insurance, Maintenance Structure, Maintenance Grounds, Snow Removal, Trash
Price history
| Date | Event | Price |
|---|---|---|
| 9/8/2025 | Listing removed | $1,950$3/sqft |
Source: Zillow Rentals Report a problem | ||
| 8/21/2025 | Price change | $1,950-2.5%$3/sqft |
Source: Zillow Rentals Report a problem | ||
| 8/4/2025 | Listed for rent | $2,000$3/sqft |
Source: Zillow Rentals Report a problem | ||
| 7/21/2025 | Sold | $295,000$388/sqft |
Source: MLS PIN #73389969 Report a problem | ||
| 6/12/2025 | Listed for sale | $295,000+136%$388/sqft |
Source: MLS PIN #73389969 Report a problem | ||
Public tax history
| Year | Property taxes | Tax assessment |
|---|---|---|
| 2025 | $2,948 -6.6% | $246,900 -2.5% |
| 2024 | $3,155 +4% | $253,200 +9.3% |
| 2023 | $3,033 +4.1% | $231,700 +9.3% |
Find assessor info on the county website
Neighborhood: 01701
Nearby schools
GreatSchools rating
- 3/10Brophy Elementary SchoolGrades: K-5Distance: 0.9 mi
- 4/10Fuller Middle SchoolGrades: 6-8Distance: 1.8 mi
- 5/10Framingham High SchoolGrades: 9-12Distance: 2.9 mi
Get a cash offer in 3 minutes
Find out how much your home could sell for in as little as 3 minutes with a no-obligation cash offer.
Estimated market value$295,500
Get a cash offer in 3 minutes
Find out how much your home could sell for in as little as 3 minutes with a no-obligation cash offer.
Estimated market value
$295,500



