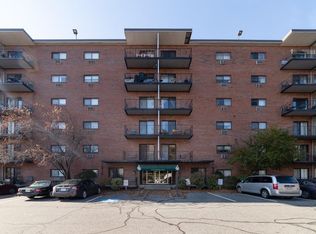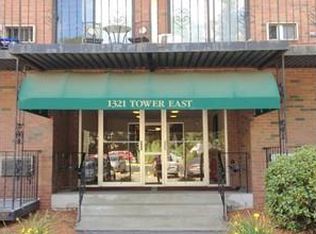Location! Location! Location! Nice 2 Bed, 1.5 Bath (including master bath) corner unit in highly sought after Oak Terrace Condominiums. Step inside & instantly feel at home! Eat-in kitchen, large living room includes dining area and access to your private balcony. 2 built-in air conditioners. Complex amenities include swimming pool, fitness room w/sauna, BBQ area and a playground on the well maintained grounds. A great opportunity for investors or homeowners. Sold as is. Close to all the shopping, restaurants and public transportation that Framingham has to offer!
This property is off market, which means it's not currently listed for sale or rent on Zillow. This may be different from what's available on other websites or public sources.

