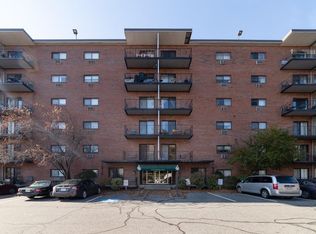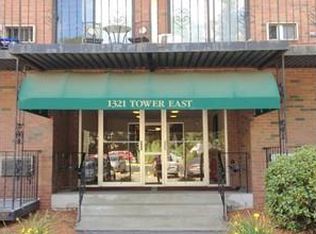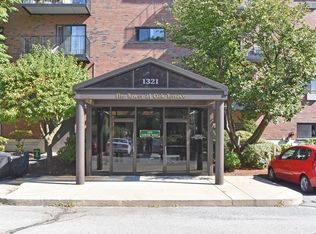Showings begin at the 1st Open House, Sunday, Aug. 18th from 12-2!! Lovingly maintained 1 bedroom condo located in highly desirable Oak Terrace Condominiums known for its well maintained grounds and amenities! Updated kitchen, white cabinets, open floor plan, living room has sliding door leading to a balcony! Good sized dining room off the kitchen! Spacious bedroom with double closets and built in air conditioner for comfort. Well managed complex, beautiful manicured grounds, lovely walks, plantings and awesome in-ground pool to enjoy a relaxing swim! Laundry room on each level, two elevators, fitness center, sauna, club room, extra storage space located in the basement. Dream commuter location easy access to MASS PIKE, RT 495,Rt 9, the Framingham commuter rail station! 2 min. walk to Stop and Shop,CVS and stores! Plenty of common parking! PET FRIENDLY. Low monthly fee of $291.00!
This property is off market, which means it's not currently listed for sale or rent on Zillow. This may be different from what's available on other websites or public sources.


