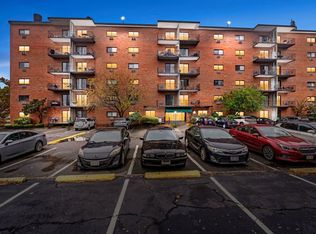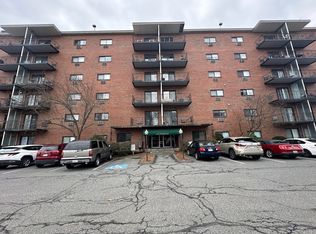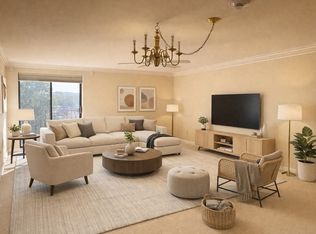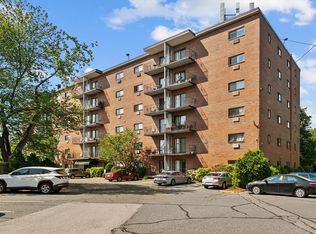Sold for $355,000
$355,000
1321 Worcester Rd APT 204, Framingham, MA 01701
2beds
1,032sqft
Condominium
Built in 1967
-- sqft lot
$366,000 Zestimate®
$344/sqft
$2,566 Estimated rent
Home value
$366,000
$337,000 - $399,000
$2,566/mo
Zestimate® history
Loading...
Owner options
Explore your selling options
What's special
Need a condo with one floor living? Take advantage of the rare opportunity to own a 2 bedroom, 1.5 bath corner unit in the tower at Oak Terrace! This bright second floor unit offers an updated kitchen, with stainless steel appliances, an open floor plan in living and dining room, and sliders to a balcony that overlooks the front parking lot near the pool. The primary bedroom has an updated half bath, ceiling fan w/light, wall AC and 2 sets of double closets for optimal storage. Oak Terrace Tower offers a spacious lobby and an elevator, an exercise room, and residents also enjoy the benefit of a swimming pool during hot summer months. Convenient Framingham Center location near Framingham State University and Metrowest Medical Center provides easy access to the MA Pike less than 2 miles away, and it's also just a few miles to the Framingham commuter rail station that runs between Boston and Worcester,
Zillow last checked: 8 hours ago
Listing updated: July 31, 2024 at 05:35am
Listed by:
Donna Moy Bruno 508-259-0712,
Results Realty 978-562-6200
Bought with:
Aarthi Muralidaren
Thread Real Estate, LLC
Source: MLS PIN,MLS#: 73248928
Facts & features
Interior
Bedrooms & bathrooms
- Bedrooms: 2
- Bathrooms: 2
- Full bathrooms: 1
- 1/2 bathrooms: 1
Primary bedroom
- Features: Bathroom - Half, Ceiling Fan(s), Closet, Flooring - Wall to Wall Carpet, Window(s) - Picture, Closet - Double
- Level: First
- Area: 213.16
- Dimensions: 14.6 x 14.6
Bedroom 2
- Features: Closet, Flooring - Wall to Wall Carpet, Window(s) - Picture, Closet - Double
- Level: First
- Area: 191.26
- Dimensions: 14.6 x 13.1
Primary bathroom
- Features: Yes
Bathroom 1
- Features: Bathroom - Full, Bathroom - Tiled With Tub & Shower, Flooring - Marble
- Level: First
- Area: 40
- Dimensions: 5 x 8
Bathroom 2
- Features: Bathroom - Half, Flooring - Stone/Ceramic Tile
- Level: First
- Area: 25
- Dimensions: 5 x 5
Dining room
- Features: Flooring - Marble, Open Floorplan, Lighting - Overhead
- Level: First
- Area: 99
- Dimensions: 11 x 9
Kitchen
- Features: Ceiling Fan(s), Countertops - Stone/Granite/Solid, Cabinets - Upgraded, Remodeled, Lighting - Overhead
- Level: First
- Area: 89.3
- Dimensions: 9.5 x 9.4
Living room
- Features: Closet, Flooring - Marble, Balcony - Exterior, Slider
- Level: First
- Area: 418.2
- Dimensions: 24.6 x 17
Heating
- Electric Baseboard, Electric, Unit Control, Wall Furnace
Cooling
- Wall Unit(s), Dual
Appliances
- Included: Range, Dishwasher, Disposal, Microwave, Refrigerator
- Laundry: In Building
Features
- Flooring: Tile, Carpet, Marble
- Basement: None
- Has fireplace: No
- Common walls with other units/homes: Corner
Interior area
- Total structure area: 1,032
- Total interior livable area: 1,032 sqft
Property
Parking
- Total spaces: 2
- Parking features: Common, Paved
- Uncovered spaces: 2
Features
- Exterior features: Balcony, Professional Landscaping
Details
- Parcel number: M:098 B:83 L:9386 U:016,499173
- Zoning: R
Construction
Type & style
- Home type: Condo
- Property subtype: Condominium
- Attached to another structure: Yes
Condition
- Year built: 1967
Utilities & green energy
- Electric: Circuit Breakers
- Sewer: Public Sewer
- Water: Public
- Utilities for property: for Electric Range, for Electric Oven
Community & neighborhood
Community
- Community features: Shopping, Pool, Park, Walk/Jog Trails, Stable(s), Medical Facility, Conservation Area, Highway Access, T-Station, University
Location
- Region: Framingham
HOA & financial
HOA
- HOA fee: $604 monthly
- Amenities included: Pool, Laundry, Elevator(s), Fitness Center, Storage
- Services included: Water, Sewer, Insurance, Maintenance Structure, Maintenance Grounds, Snow Removal, Trash
Other
Other facts
- Listing terms: Contract
Price history
| Date | Event | Price |
|---|---|---|
| 9/13/2024 | Listing removed | $2,600+8.3%$3/sqft |
Source: Zillow Rentals Report a problem | ||
| 8/11/2024 | Listed for rent | $2,400-7.7%$2/sqft |
Source: Zillow Rentals Report a problem | ||
| 8/11/2024 | Listing removed | -- |
Source: Zillow Rentals Report a problem | ||
| 7/30/2024 | Sold | $355,000+1.4%$344/sqft |
Source: MLS PIN #73248928 Report a problem | ||
| 7/8/2024 | Listed for rent | $2,600+40.5%$3/sqft |
Source: Zillow Rentals Report a problem | ||
Public tax history
| Year | Property taxes | Tax assessment |
|---|---|---|
| 2025 | $3,492 -9.5% | $292,500 -5.6% |
| 2024 | $3,859 +3.6% | $309,700 +8.8% |
| 2023 | $3,725 +4.8% | $284,600 +10% |
Find assessor info on the county website
Neighborhood: 01701
Nearby schools
GreatSchools rating
- 3/10Brophy Elementary SchoolGrades: K-5Distance: 0.9 mi
- 4/10Fuller Middle SchoolGrades: 6-8Distance: 1.8 mi
- 5/10Framingham High SchoolGrades: 9-12Distance: 2.9 mi
Get a cash offer in 3 minutes
Find out how much your home could sell for in as little as 3 minutes with a no-obligation cash offer.
Estimated market value$366,000
Get a cash offer in 3 minutes
Find out how much your home could sell for in as little as 3 minutes with a no-obligation cash offer.
Estimated market value
$366,000



