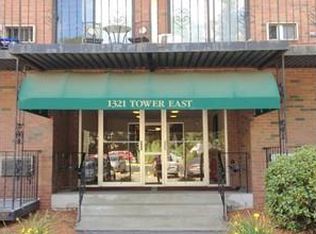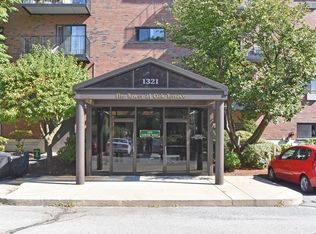Conveniently located first floor oversized one bedroom at Oak Terrace. Spacious, sun-lit southwest facing condo, with an open floor plan living/dining room combination and a private outdoor balcony. Updated kitchen offering Cherry cabinets, stainless appliances, and granite countertops. Storage is plentiful in the kitchen cabinets, hall closet and linen closet in the bathroom, and two large closets in the oversized bedroom. Laminate floors throughout, wall A/C. This building has on-site laundry, a fitness room (currently closed due to COVID), and an in-ground pool. Cats and small dogs are allowed. Conveniently located to shops, restaurants and all major highways, easy access to Rt. 9. Access off Old Worcester Rd. Easy to show.
This property is off market, which means it's not currently listed for sale or rent on Zillow. This may be different from what's available on other websites or public sources.

