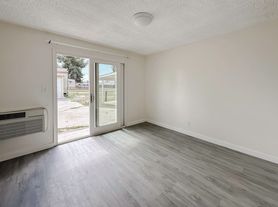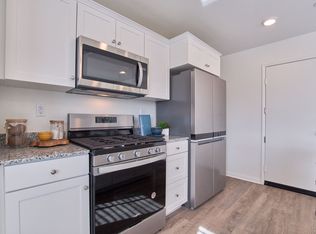Need EV charging? We got that! Wall receptacle provided for a level 2 charging station inside the newly painted, finished garage.
Highly upgraded executive home, two story, 3 bedroom, 2.5 bath, 1750 square feet on a quiet cul-de-sac available October 15th (showing now!). Beautiful, large format, highly polished gray ceramic tiles throughout first floor. Designer paint. 6 inch baseboard. Chef's kitchen with matching top of the line Jenn Aire stove and dishwasher. Wall mounted microwave. White cabinets. Recessed lighting. On trend waterfall kitchen countertop with breakfast bar, 10-inch deep black double sink with industrial look faucet and custom back splash. White Italian porcelain tile floor in kitchen with sophisticated in-lay design.
Cathedral ceiling in living room with huge, custom 52-inch ceiling fan and double-sided wood burning fireplace with dark stone surround makes a dramatic space for entertaining or lounging. This space contains over 15 windows, is light, bright and airy and is designer inspired. Upgraded guest bath downstairs. Doggie doors from living area to garage to exterior of home makes it convenient for your small pet. Two car garage with built in storage spaces. Washer and dryer hook ups in garage. Oversized, brick paver back yard patio with storage shed. Custom back yard features mature lemon and lime trees, roses and palm trees makes for a relaxing space to BBQ and/or entertain. Rental includes regular lawn service.
Master bathroom is a custom, five-star, hotel spa inspired relaxation paradise. Step up to an elevated marble walled, oversized, newer, roman soaking bath with waterfall fixture, rain shower and convenient hand-held shower all in matte black finish. Beautiful, newer double sink vanity with matching matte black waterfall fixtures and separate designer oval mirrors. Custom, triple light fixtures add the final touch of class in this modern oasis. Upgraded carpeting throughout 2nd floor. Ceiling fans in all bedrooms.
Central AC & Heat, two mounts for wall mount flat screen TVs included (in Den and Master Bedroom), two car attached garage with driveway parking for two additional vehicles as well as on street parking provides ample vehicle parking. Close by, neighborhood schools include Estudillo Elementary .3 mile away, North Mountain Middle School .5 miles away and San Jacinto High School is 1.8 mile away. Mt. San Jacinto College is 3 miles away and the highly acclaimed San Jacinto Leadership Academy is 5 miles away.
Great North side location makes for easy commuting to points South and West via Warren Road and Domenigoni Parkway leading to Menifee, Murrieta and Temecula. Ramona Expressway close by leading to Perris, Moreno Valley and Riverside. Good shopping and dining options close by. Sonic, Starbucks, Stater Bros, WalMart, and gas stations all local and convenient. The new Soboba Casino and Resort is less than 2 miles away and provides great dining, entertainment and golf options.
Call now for additional details and ask about our Prompt Pay Discount!
Move In Requirements:
Application Fee-$50.00
9 Month Lease
1st Month Rent-$2,750.00-(Including the Prompt Pay Discount)
Security Deposit-$2,950.00
Pet Policy-Limit of two pets only. Owner reserves the right to approve certain pet breeds & size. Generally, small dogs under 35 pounds standing 12 inches or less at the shoulders are OK, but owner reserves the right to approve all pets. Pet rent to be determined. Pet rent minimally $25 per pet per month. Larger breeds may be permitted with additional pet rent.
Our process includes a criminal background check, eviction search (both would be disqualifiers if they are in your past), a minimum credit score of 650 and we verify income & employment. Net income needs to be (minimally) 3 times asking rent, or in this case, $8,850.00 monthly.
720 or Above = Grade A Credit (Very Good)
719- 680 = Grade B Credit (Good)
679-650 = Grade C Credit (Acceptable)
629 or lower = Grade D & Garde F Credit (Unqualified)
For more details call Duane at:
Peck Property Management Group
Hemet, San Jacinto, Perris, Moreno Valley, Banning, Beaumont, Cherry Valley, Menifee, Murrieta, Temecula
Credit score of 650 required. NO SMOKING. 9 Month Lease.
House for rent
$2,750/mo
1321 Windsor Pl, San Jacinto, CA 92583
3beds
1,750sqft
Price may not include required fees and charges.
Single family residence
Available now
Small dogs OK
Central air
Hookups laundry
Attached garage parking
Forced air
What's special
Modern oasisDouble-sided wood burning fireplaceWaterfall fixtureMatte black finishIndustrial look faucetPalm treesUpgraded guest bath
- 15 days |
- -- |
- -- |
Travel times
Zillow can help you save for your dream home
With a 6% savings match, a first-time homebuyer savings account is designed to help you reach your down payment goals faster.
Offer exclusive to Foyer+; Terms apply. Details on landing page.
Facts & features
Interior
Bedrooms & bathrooms
- Bedrooms: 3
- Bathrooms: 3
- Full bathrooms: 2
- 1/2 bathrooms: 1
Heating
- Forced Air
Cooling
- Central Air
Appliances
- Included: Dishwasher, Microwave, Oven, WD Hookup
- Laundry: Hookups
Features
- WD Hookup
- Flooring: Carpet, Tile
Interior area
- Total interior livable area: 1,750 sqft
Property
Parking
- Parking features: Attached, Off Street
- Has attached garage: Yes
- Details: Contact manager
Features
- Exterior features: Electric Vehicle Charging Station, Heating system: Forced Air
Details
- Parcel number: 437391006
Construction
Type & style
- Home type: SingleFamily
- Property subtype: Single Family Residence
Community & HOA
Location
- Region: San Jacinto
Financial & listing details
- Lease term: 1 Year
Price history
| Date | Event | Price |
|---|---|---|
| 10/7/2025 | Listed for rent | $2,750$2/sqft |
Source: Zillow Rentals | ||
| 10/4/2025 | Listing removed | $2,750$2/sqft |
Source: Zillow Rentals | ||
| 9/23/2025 | Price change | $2,750-2.7%$2/sqft |
Source: Zillow Rentals | ||
| 9/13/2025 | Listed for rent | $2,825-2.6%$2/sqft |
Source: Zillow Rentals | ||
| 8/21/2025 | Listing removed | $2,900$2/sqft |
Source: Zillow Rentals | ||

