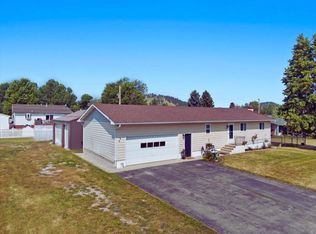Sold for $349,000 on 05/23/25
$349,000
1321 Walnut St, Whitewood, SD 57793
3beds
2,392sqft
Site Built
Built in 1977
0.4 Acres Lot
$350,700 Zestimate®
$146/sqft
$2,733 Estimated rent
Home value
$350,700
Estimated sales range
Not available
$2,733/mo
Zestimate® history
Loading...
Owner options
Explore your selling options
What's special
Fantastic home in Whitewood with quick access to I-90 and school on a large .40 acre corner lot! The main level of this home was renovated in 2021 with new LVT flooring throughout the main living space, all new paint, new trim, and new windows. The kitchen is very functional and all new in 2021 with upgraded Corian countertops, semi-custom cabinets, stainless steel appliances including gas range with convection and pantry, plus additional cabinets and workspace off the kitchen for small appliances and extra storage (laundry hookups behind if you prefer main level laundry). Three bedrooms on the main level. Large bathroom with new double sink vanity, flooring, and custom tiled walk in shower. Basement is a blank slate with sheetrock and electric completed in the family room, full bathroom, 4th bedroom option, laundry, and lots of storage. Half bath off garage entrance. Large back deck with metal canopy that stays. Detached 24x30 two-car garage with built in work bench plus additional 2-car carport, RV parking, 3-sided storage shelter and shed for multiple storage and parking options. Furnace and AC new in 2014, on demand water heater installed 2017, new electric panel 2021. Buyer and buyer's agent to verify MLS information. Listing agent is related to seller.
Zillow last checked: 8 hours ago
Listing updated: May 27, 2025 at 09:09am
Listed by:
Holly Glatt,
Keller Williams Realty Black Hills SP
Bought with:
Michael Warwick
Great Peaks Realty
Source: Mount Rushmore Area AOR,MLS#: 83988
Facts & features
Interior
Bedrooms & bathrooms
- Bedrooms: 3
- Bathrooms: 3
- Full bathrooms: 2
- 1/2 bathrooms: 1
- Main level bedrooms: 3
Primary bedroom
- Level: Main
- Area: 130
- Dimensions: 13 x 10
Bedroom 2
- Level: Main
- Area: 121
- Dimensions: 11 x 11
Bedroom 3
- Level: Main
- Area: 110
- Dimensions: 11 x 10
Bedroom 4
- Level: Basement
Dining room
- Level: Main
- Area: 90
- Dimensions: 10 x 9
Kitchen
- Level: Main
- Dimensions: 9 x 11
Living room
- Level: Main
- Area: 252
- Dimensions: 21 x 12
Heating
- Natural Gas, Forced Air
Cooling
- Refrig. C/Air
Appliances
- Included: Dishwasher, Refrigerator, Gas Range Oven, Microwave
- Laundry: Main Level, In Basement
Features
- Ceiling Fan(s)
- Flooring: Carpet, Vinyl
- Basement: Full,Partially Finished
- Has fireplace: No
Interior area
- Total structure area: 2,392
- Total interior livable area: 2,392 sqft
Property
Parking
- Total spaces: 2
- Parking features: Two Car, Carport/2 Cars, Detached, RV Access/Parking, Garage Door Opener
- Garage spaces: 2
- Carport spaces: 2
- Covered spaces: 4
Features
- Patio & porch: Porch Open, Covered Deck
Lot
- Size: 0.40 Acres
- Features: Corner Lot, Lawn
Details
- Additional structures: Shed(s)
- Parcel number: 292000080002000
Construction
Type & style
- Home type: SingleFamily
- Architectural style: Ranch
- Property subtype: Site Built
Materials
- Frame
- Roof: Composition
Condition
- Year built: 1977
Community & neighborhood
Location
- Region: Whitewood
- Subdivision: Fillmore Addition
Other
Other facts
- Listing terms: Cash,New Loan
Price history
| Date | Event | Price |
|---|---|---|
| 5/23/2025 | Sold | $349,000$146/sqft |
Source: | ||
| 4/20/2025 | Contingent | $349,000$146/sqft |
Source: | ||
| 4/17/2025 | Listed for sale | $349,000+51.7%$146/sqft |
Source: | ||
| 5/13/2021 | Sold | $230,000+76.9%$96/sqft |
Source: Agent Provided | ||
| 9/26/2013 | Listing removed | $130,000$54/sqft |
Source: Casteel Auction & Real Estate, Inc. #42128 | ||
Public tax history
| Year | Property taxes | Tax assessment |
|---|---|---|
| 2025 | $4,864 +4% | $358,280 +5.7% |
| 2024 | $4,676 +17.4% | $338,940 +12.5% |
| 2023 | $3,984 +48.8% | $301,180 +30% |
Find assessor info on the county website
Neighborhood: 57793
Nearby schools
GreatSchools rating
- 7/10Whitewood Elementary - 04Grades: PK-5Distance: 0.2 mi
- 5/10Williams Middle School - 02Grades: 5-8Distance: 7.2 mi
- 7/10Brown High School - 01Grades: 9-12Distance: 9.1 mi

Get pre-qualified for a loan
At Zillow Home Loans, we can pre-qualify you in as little as 5 minutes with no impact to your credit score.An equal housing lender. NMLS #10287.
