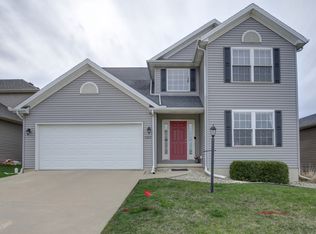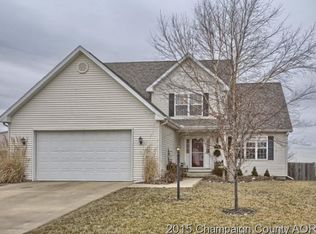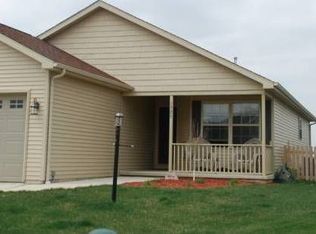Closed
$329,900
1321 W Ridge Ln, Champaign, IL 61822
3beds
1,445sqft
Single Family Residence
Built in 2005
-- sqft lot
$334,100 Zestimate®
$228/sqft
$2,211 Estimated rent
Home value
$334,100
$301,000 - $371,000
$2,211/mo
Zestimate® history
Loading...
Owner options
Explore your selling options
What's special
Welcome to 1321 W Ridge Lane in Champaign-a well-maintained 3-bedroom, 3-bathroom ranch with a full finished basement, offering over 2,400 square feet of living space in a desirable west Champaign neighborhood just one block from Sunset Ridge Park. The main level features vaulted ceilings, updated ceiling fans, a gas fireplace, and an open-concept layout that connects the kitchen and living area-ideal for both daily living and entertaining. The finished basement provides a second living space, rec room, full bathroom, and a wet bar, perfect for gatherings or extra space. Outside, enjoy the professionally landscaped, fenced-in backyard complete with a garden shed and newer fencing. Additional updates include a new roof in 2022, new sump pump (2022), ejector pit (2023), and fresh interior paint. A spacious 3-car garage completes this move-in ready home in a prime location.
Zillow last checked: 8 hours ago
Listing updated: August 26, 2025 at 01:12pm
Listing courtesy of:
Nate Evans 217-493-9297,
eXp Realty-Mahomet,
Matt Walters 217-417-1202,
eXp Realty-Mahomet
Bought with:
Joanna Smith
Real Broker, LLC
Source: MRED as distributed by MLS GRID,MLS#: 12376027
Facts & features
Interior
Bedrooms & bathrooms
- Bedrooms: 3
- Bathrooms: 3
- Full bathrooms: 3
Primary bedroom
- Features: Bathroom (Full)
- Level: Main
- Area: 182 Square Feet
- Dimensions: 14X13
Bedroom 2
- Level: Main
- Area: 126 Square Feet
- Dimensions: 14X9
Bedroom 3
- Level: Main
- Area: 126 Square Feet
- Dimensions: 14X9
Dining room
- Level: Main
- Area: 112 Square Feet
- Dimensions: 8X14
Foyer
- Level: Main
- Area: 96 Square Feet
- Dimensions: 8X12
Kitchen
- Features: Kitchen (Eating Area-Table Space)
- Level: Main
- Area: 98 Square Feet
- Dimensions: 7X14
Living room
- Level: Main
- Area: 375 Square Feet
- Dimensions: 15X25
Office
- Level: Basement
- Area: 84 Square Feet
- Dimensions: 7X12
Recreation room
- Level: Basement
- Area: 1140 Square Feet
- Dimensions: 30X38
Storage
- Level: Basement
- Area: 240 Square Feet
- Dimensions: 15X16
Heating
- Natural Gas, Forced Air
Cooling
- Central Air
Appliances
- Included: Range, Microwave, Dishwasher, Refrigerator
Features
- Cathedral Ceiling(s), Wet Bar
- Basement: Finished,Partially Finished,Full
- Number of fireplaces: 1
- Fireplace features: Gas Log, Living Room
Interior area
- Total structure area: 2,769
- Total interior livable area: 1,445 sqft
- Finished area below ground: 1,324
Property
Parking
- Total spaces: 3
- Parking features: Concrete, Garage Door Opener, On Site, Garage Owned, Attached, Garage
- Attached garage spaces: 3
- Has uncovered spaces: Yes
Accessibility
- Accessibility features: No Disability Access
Features
- Stories: 1
- Patio & porch: Patio
- Fencing: Fenced,Wood
Lot
- Dimensions: 43X111X94X112
- Features: Landscaped
Details
- Additional structures: Shed(s)
- Parcel number: 412004360037
- Special conditions: None
Construction
Type & style
- Home type: SingleFamily
- Architectural style: Ranch
- Property subtype: Single Family Residence
Materials
- Vinyl Siding
- Roof: Asphalt
Condition
- New construction: No
- Year built: 2005
Utilities & green energy
- Sewer: Public Sewer
- Water: Public
Community & neighborhood
Community
- Community features: Sidewalks
Location
- Region: Champaign
Other
Other facts
- Listing terms: Conventional
- Ownership: Fee Simple
Price history
| Date | Event | Price |
|---|---|---|
| 8/18/2025 | Sold | $329,900$228/sqft |
Source: | ||
| 6/11/2025 | Contingent | $329,900$228/sqft |
Source: | ||
| 6/5/2025 | Listed for sale | $329,900+70.1%$228/sqft |
Source: | ||
| 8/25/2017 | Sold | $194,000-3%$134/sqft |
Source: | ||
| 7/23/2017 | Pending sale | $200,000$138/sqft |
Source: Champaign #09572533 Report a problem | ||
Public tax history
| Year | Property taxes | Tax assessment |
|---|---|---|
| 2024 | $6,273 +7% | $77,930 +9.8% |
| 2023 | $5,860 +7.1% | $70,980 +8.4% |
| 2022 | $5,470 +2.7% | $65,480 +2% |
Find assessor info on the county website
Neighborhood: 61822
Nearby schools
GreatSchools rating
- 4/10Kenwood Elementary SchoolGrades: K-5Distance: 2 mi
- 3/10Jefferson Middle SchoolGrades: 6-8Distance: 2.5 mi
- 6/10Centennial High SchoolGrades: 9-12Distance: 2.4 mi
Schools provided by the listing agent
- High: Centennial High School
- District: 4
Source: MRED as distributed by MLS GRID. This data may not be complete. We recommend contacting the local school district to confirm school assignments for this home.
Get pre-qualified for a loan
At Zillow Home Loans, we can pre-qualify you in as little as 5 minutes with no impact to your credit score.An equal housing lender. NMLS #10287.


