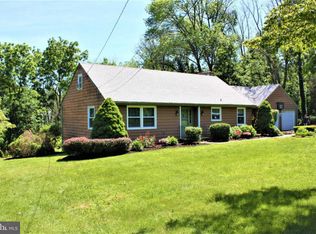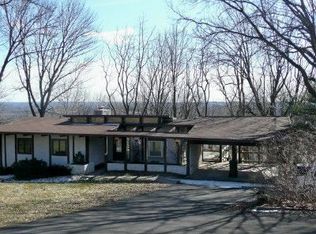Sold for $375,000
$375,000
1321 Township Line Rd, Chalfont, PA 18914
3beds
1,718sqft
Single Family Residence
Built in 1958
0.53 Acres Lot
$388,900 Zestimate®
$218/sqft
$2,622 Estimated rent
Home value
$388,900
$362,000 - $420,000
$2,622/mo
Zestimate® history
Loading...
Owner options
Explore your selling options
What's special
Back on the market! Wonderful location in the heart of Hilltown Township. Enjoy the great views while sitting on the deck, you feel like you are part of the canopy of the trees. This cute raised ranch offers an open floor plan. The Living Room has a large picture window, hardwood flooring and a double sided wood burning fireplace. Step up into the Dining Room to enjoy the other side of the stone Fireplace, this also leads to your large deck or into the Kitchen. The Kitchen offers knotty pine cabinets, granite countertops, stainless steel appliances, pantry, and flagstone flooring. This floor also offers three generous sized Bedrooms, and a full Bathroom with updated vanity. On the Lower level you will find abundance of natural light with large picture windows and a door that leads to the Backyard and ground level patio. The lower level would be great for entertaining. There is another double sided wood burning fireplace which divides this area into two large rooms. There is also an updated powder Room and unfinished storage room with the Laundry. To finish off the lower level you will have interior access to the one car garage. Hot Water Heater and well pressure tank has just been replaced in the last 6 months. Free 1 year home warranty being offered to Buyers. Short Distance to Lake Galena/Peace Valley Park, a night out dining in Doylestown, major highways and train station. Come see this great house.
Zillow last checked: 8 hours ago
Listing updated: October 25, 2024 at 05:02pm
Listed by:
Lauren Arechaga 215-723-4073,
Keller Williams Real Estate-Montgomeryville,
Listing Team: The Daniel J. Smith Team, Co-Listing Team: The Daniel J. Smith Team,Co-Listing Agent: Daniel J. Smith 215-723-4073,
Keller Williams Real Estate-Montgomeryville
Bought with:
Dennis Auger, rs351703
EXP Realty, LLC
Source: Bright MLS,MLS#: PABU2074074
Facts & features
Interior
Bedrooms & bathrooms
- Bedrooms: 3
- Bathrooms: 2
- Full bathrooms: 1
- 1/2 bathrooms: 1
- Main level bathrooms: 1
- Main level bedrooms: 3
Basement
- Area: 0
Heating
- Forced Air, Oil
Cooling
- Central Air, Electric
Appliances
- Included: Built-In Range, Dishwasher, Oven/Range - Electric, Refrigerator, Stainless Steel Appliance(s), Electric Water Heater
- Laundry: Lower Level, Laundry Chute, Laundry Room
Features
- Ceiling Fan(s), Combination Kitchen/Dining, Dining Area, Family Room Off Kitchen, Open Floorplan, Kitchen - Country, Kitchen Island, Pantry, Bathroom - Tub Shower, Upgraded Countertops, Walk-In Closet(s), Dry Wall
- Flooring: Carpet, Ceramic Tile, Hardwood, Wood
- Basement: Full
- Number of fireplaces: 2
- Fireplace features: Brick, Double Sided, Wood Burning
Interior area
- Total structure area: 1,718
- Total interior livable area: 1,718 sqft
- Finished area above ground: 1,718
- Finished area below ground: 0
Property
Parking
- Total spaces: 4
- Parking features: Garage Faces Side, Inside Entrance, Attached, Driveway
- Attached garage spaces: 1
- Uncovered spaces: 3
Accessibility
- Accessibility features: None
Features
- Levels: Two
- Stories: 2
- Pool features: None
- Has view: Yes
- View description: Trees/Woods
Lot
- Size: 0.53 Acres
- Dimensions: 100.00 x 230.00
Details
- Additional structures: Above Grade, Below Grade
- Parcel number: 15034072
- Zoning: RR
- Special conditions: Standard
Construction
Type & style
- Home type: SingleFamily
- Architectural style: Ranch/Rambler
- Property subtype: Single Family Residence
Materials
- Frame
- Foundation: Block
- Roof: Shingle
Condition
- New construction: No
- Year built: 1958
Utilities & green energy
- Sewer: On Site Septic
- Water: Well
Community & neighborhood
Location
- Region: Chalfont
- Subdivision: None Available
- Municipality: HILLTOWN TWP
Other
Other facts
- Listing agreement: Exclusive Right To Sell
- Ownership: Fee Simple
Price history
| Date | Event | Price |
|---|---|---|
| 10/25/2024 | Sold | $375,000-3.8%$218/sqft |
Source: | ||
| 8/30/2024 | Pending sale | $389,900$227/sqft |
Source: | ||
| 8/14/2024 | Listed for sale | $389,900$227/sqft |
Source: | ||
| 7/17/2024 | Pending sale | $389,900$227/sqft |
Source: | ||
| 7/11/2024 | Price change | $389,900-2.5%$227/sqft |
Source: | ||
Public tax history
| Year | Property taxes | Tax assessment |
|---|---|---|
| 2025 | $3,429 | $20,000 |
| 2024 | $3,429 +1.2% | $20,000 |
| 2023 | $3,389 | $20,000 |
Find assessor info on the county website
Neighborhood: 18914
Nearby schools
GreatSchools rating
- 8/10Grasse El SchoolGrades: K-5Distance: 1.7 mi
- 7/10Pennridge Central Middle SchoolGrades: 6-8Distance: 4.8 mi
- 8/10Pennridge High SchoolGrades: 9-12Distance: 5.5 mi
Schools provided by the listing agent
- District: Pennridge
Source: Bright MLS. This data may not be complete. We recommend contacting the local school district to confirm school assignments for this home.
Get a cash offer in 3 minutes
Find out how much your home could sell for in as little as 3 minutes with a no-obligation cash offer.
Estimated market value$388,900
Get a cash offer in 3 minutes
Find out how much your home could sell for in as little as 3 minutes with a no-obligation cash offer.
Estimated market value
$388,900

