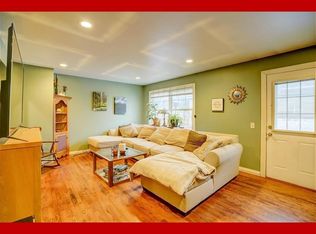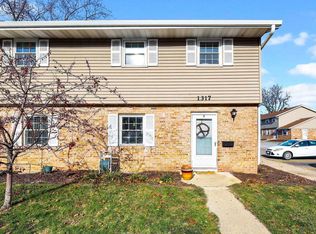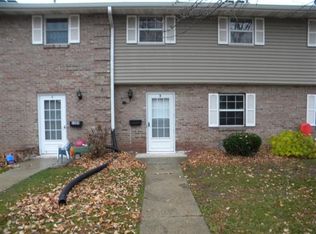Closed
$205,000
1321 Tompkins Drive #C, Madison, WI 53716
3beds
1,216sqft
Condominium
Built in 1964
-- sqft lot
$223,500 Zestimate®
$169/sqft
$2,043 Estimated rent
Home value
$223,500
$212,000 - $235,000
$2,043/mo
Zestimate® history
Loading...
Owner options
Explore your selling options
What's special
Cozy, three bedroom, townhouse condominium which backs up to the Edna Taylor Nature Preserve and is just off Stoughton Road & US Highway 51 on Madison's Eastside. Private entry and private rear patio provide you with your own living space. Two designated, paved, parking spots (with your unit number/letter) just a few steps outside your front door. All bedrooms have natural wood floors; providing a warmth and glow to those living areas. Large living room provides for comfortable leisure and entertaining. Full, clean basement allows for a variety of uses. Well maintained forced air furnace with AC and newer water heater will provide comfortable living going forward. Private yet accessible location. Pet friendly with restrictions. UHP Warranty included for a full year's protection.
Zillow last checked: 8 hours ago
Listing updated: July 22, 2023 at 09:09am
Listed by:
Jon Grinde HomeInfo@firstweber.com,
First Weber Inc
Bought with:
Pamela J Braun
Source: WIREX MLS,MLS#: 1956184 Originating MLS: South Central Wisconsin MLS
Originating MLS: South Central Wisconsin MLS
Facts & features
Interior
Bedrooms & bathrooms
- Bedrooms: 3
- Bathrooms: 2
- Full bathrooms: 1
- 1/2 bathrooms: 1
Primary bedroom
- Level: Upper
- Area: 196
- Dimensions: 14 x 14
Bedroom 2
- Level: Upper
- Area: 110
- Dimensions: 10 x 11
Bedroom 3
- Level: Upper
- Area: 110
- Dimensions: 10 x 11
Bathroom
- Features: At least 1 Tub, No Master Bedroom Bath
Dining room
- Level: Main
- Area: 90
- Dimensions: 9 x 10
Kitchen
- Level: Main
- Area: 49
- Dimensions: 7 x 7
Living room
- Level: Main
- Area: 260
- Dimensions: 13 x 20
Heating
- Natural Gas, Forced Air
Cooling
- Central Air
Appliances
- Included: Range/Oven, Refrigerator, Dishwasher, Washer, Dryer, Water Softener Rented
Features
- Flooring: Wood or Sim.Wood Floors
- Basement: Full,Concrete
Interior area
- Total structure area: 1,216
- Total interior livable area: 1,216 sqft
- Finished area above ground: 1,216
- Finished area below ground: 0
Property
Parking
- Parking features: 2 Space, Assigned, Outside
Features
- Levels: 2 Story
- Patio & porch: Patio
- Exterior features: Private Entrance
Details
- Parcel number: 710211113271
- Zoning: SR-V2
- Special conditions: Arms Length
Construction
Type & style
- Home type: Condo
- Property subtype: Condominium
Materials
- Aluminum/Steel, Brick
Condition
- 21+ Years
- New construction: No
- Year built: 1964
Utilities & green energy
- Sewer: Public Sewer
- Water: Public
Community & neighborhood
Location
- Region: Madison
- Municipality: Madison
HOA & financial
HOA
- Has HOA: Yes
- HOA fee: $275 monthly
- Amenities included: Rental Allowed
Price history
| Date | Event | Price |
|---|---|---|
| 7/13/2023 | Sold | $205,000-8.1%$169/sqft |
Source: | ||
| 6/6/2023 | Contingent | $223,000$183/sqft |
Source: | ||
| 5/22/2023 | Listed for sale | $223,000+70.2%$183/sqft |
Source: | ||
| 7/25/2005 | Sold | $131,000$108/sqft |
Source: Public Record | ||
Public tax history
| Year | Property taxes | Tax assessment |
|---|---|---|
| 2024 | $4,013 +13.3% | $205,000 +16.6% |
| 2023 | $3,542 | $175,800 +16.7% |
| 2022 | -- | $150,600 +13% |
Find assessor info on the county website
Neighborhood: Glendale
Nearby schools
GreatSchools rating
- 2/10Glendale Elementary SchoolGrades: PK-5Distance: 0.1 mi
- 5/10Sennett Middle SchoolGrades: 6-8Distance: 0.7 mi
- 6/10Lafollette High SchoolGrades: 9-12Distance: 0.6 mi
Schools provided by the listing agent
- Elementary: Henderson
- Middle: Sennett
- High: Lafollette
- District: Madison
Source: WIREX MLS. This data may not be complete. We recommend contacting the local school district to confirm school assignments for this home.

Get pre-qualified for a loan
At Zillow Home Loans, we can pre-qualify you in as little as 5 minutes with no impact to your credit score.An equal housing lender. NMLS #10287.
Sell for more on Zillow
Get a free Zillow Showcase℠ listing and you could sell for .
$223,500
2% more+ $4,470
With Zillow Showcase(estimated)
$227,970

