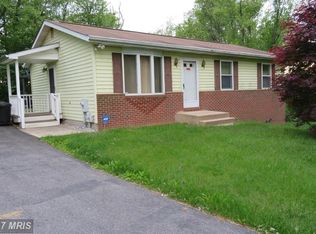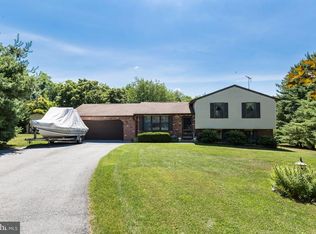Sold for $387,000
$387,000
1321 Stone Rd, Westminster, MD 21158
3beds
1,540sqft
Single Family Residence
Built in 1986
2.33 Acres Lot
$403,900 Zestimate®
$251/sqft
$2,572 Estimated rent
Home value
$403,900
$372,000 - $440,000
$2,572/mo
Zestimate® history
Loading...
Owner options
Explore your selling options
What's special
Final & Best Offer due by Monday 5/12/25 at 2pm*Welcome to this beautifully remodeled 3-bedroom rancher nestled in a serene country setting*Situated on a private 2.3-acre lot surrounded by mature trees, this home offers the perfect blend of peaceful living & convenient access to Westminster amenities*The flat, easy-to-maintain yard provides ample space for play, gardening, or future home expansion*Step inside to discover a thoughtfully updated interior featuring brand-new flooring, fresh paint, modern lighting, & a stunning new kitchen complete with granite countertops, stainless steel appliances, custom backsplash, & ceramic tile floors*Both bathrooms on the main level have been completely remodeled with today’s trends in mind*The partially finished lower level expands your living space with a dedicated office (complete with half bath), a cozy rec/family room, & a spacious utility/storage room with a walk-out door to the side yard*Whether you’re sipping your morning coffee on the rear deck or hosting a summer BBQ, you’ll love the natural setting & outdoor living options*No HOA & No City Taxes*Near Montessori School of Westminster, North Carroll Community School, & Hashawha Nature Center*Listed at a townhome price, this move-in-ready gem offers incredible value with room to grow*Professional photos coming next week—don’t miss this opportunity*
Zillow last checked: 8 hours ago
Listing updated: June 02, 2025 at 05:38am
Listed by:
Mark Ruby 410-259-0619,
RE/MAX Advantage Realty
Bought with:
Meg Weetenkamp, 576809
Cummings & Co. Realtors
Source: Bright MLS,MLS#: MDCR2024358
Facts & features
Interior
Bedrooms & bathrooms
- Bedrooms: 3
- Bathrooms: 3
- Full bathrooms: 1
- 1/2 bathrooms: 2
- Main level bathrooms: 2
- Main level bedrooms: 3
Primary bedroom
- Features: Flooring - Luxury Vinyl Tile
- Level: Main
- Area: 156 Square Feet
- Dimensions: 13 x 12
Bedroom 2
- Features: Flooring - Luxury Vinyl Plank
- Level: Main
- Area: 81 Square Feet
- Dimensions: 9 x 9
Bedroom 3
- Features: Flooring - Luxury Vinyl Plank
- Level: Main
- Area: 100 Square Feet
- Dimensions: 10 x 10
Dining room
- Features: Flooring - Luxury Vinyl Plank
- Level: Main
- Area: 130 Square Feet
- Dimensions: 13 x 10
Family room
- Features: Flooring - Luxury Vinyl Plank
- Level: Lower
- Area: 209 Square Feet
- Dimensions: 19 x 11
Other
- Features: Flooring - Ceramic Tile
- Level: Main
- Area: 40 Square Feet
- Dimensions: 8 x 5
Half bath
- Level: Lower
Half bath
- Level: Main
Kitchen
- Features: Flooring - Ceramic Tile
- Level: Main
- Area: 90 Square Feet
- Dimensions: 10 x 9
Living room
- Features: Flooring - Luxury Vinyl Plank
- Level: Main
- Area: 204 Square Feet
- Dimensions: 17 x 12
Office
- Features: Flooring - Luxury Vinyl Plank
- Level: Lower
Storage room
- Level: Lower
- Area: 456 Square Feet
- Dimensions: 38 x 12
Heating
- Heat Pump, Oil
Cooling
- Central Air, Electric
Appliances
- Included: Microwave, Range Hood, Oven/Range - Electric, Refrigerator, Water Heater, Stainless Steel Appliance(s), Electric Water Heater
- Laundry: Washer/Dryer Hookups Only
Features
- Attic, Bathroom - Tub Shower, Dining Area, Entry Level Bedroom, Kitchen - Country, Primary Bath(s), Recessed Lighting, Upgraded Countertops, Other
- Flooring: Luxury Vinyl, Ceramic Tile, Carpet
- Doors: Storm Door(s), Sliding Glass
- Basement: Full,Heated,Improved,Partially Finished,Walk-Out Access,Interior Entry,Exterior Entry
- Has fireplace: No
Interior area
- Total structure area: 2,080
- Total interior livable area: 1,540 sqft
- Finished area above ground: 1,040
- Finished area below ground: 500
Property
Parking
- Parking features: Crushed Stone, Driveway
- Has uncovered spaces: Yes
Accessibility
- Accessibility features: None
Features
- Levels: Two
- Stories: 2
- Patio & porch: Deck, Porch
- Pool features: None
Lot
- Size: 2.33 Acres
Details
- Additional structures: Above Grade, Below Grade
- Parcel number: 0702016508
- Zoning: RES
- Special conditions: Standard
Construction
Type & style
- Home type: SingleFamily
- Architectural style: Ranch/Rambler
- Property subtype: Single Family Residence
Materials
- Aluminum Siding
- Foundation: Slab
- Roof: Asphalt
Condition
- Very Good
- New construction: No
- Year built: 1986
- Major remodel year: 2025
Utilities & green energy
- Sewer: Septic Exists
- Water: Well
Community & neighborhood
Location
- Region: Westminster
- Subdivision: None Available
Other
Other facts
- Listing agreement: Exclusive Right To Sell
- Ownership: Fee Simple
Price history
| Date | Event | Price |
|---|---|---|
| 6/2/2025 | Sold | $387,000+7.6%$251/sqft |
Source: | ||
| 5/12/2025 | Pending sale | $359,500$233/sqft |
Source: | ||
| 5/8/2025 | Listed for sale | $359,500$233/sqft |
Source: | ||
Public tax history
| Year | Property taxes | Tax assessment |
|---|---|---|
| 2025 | $2,847 +4.3% | $259,433 +7.4% |
| 2024 | $2,730 +8% | $241,567 +8% |
| 2023 | $2,528 +0.7% | $223,700 |
Find assessor info on the county website
Neighborhood: 21158
Nearby schools
GreatSchools rating
- 5/10Runnymede Elementary SchoolGrades: PK-5Distance: 3.3 mi
- 8/10Northwest Middle SchoolGrades: 6-8Distance: 6.6 mi
- 7/10Francis Scott Key High SchoolGrades: 9-12Distance: 5.9 mi
Schools provided by the listing agent
- Elementary: Runnymede
- Middle: Northwest
- High: Francis Scott Key Senior
- District: Carroll County Public Schools
Source: Bright MLS. This data may not be complete. We recommend contacting the local school district to confirm school assignments for this home.
Get a cash offer in 3 minutes
Find out how much your home could sell for in as little as 3 minutes with a no-obligation cash offer.
Estimated market value$403,900
Get a cash offer in 3 minutes
Find out how much your home could sell for in as little as 3 minutes with a no-obligation cash offer.
Estimated market value
$403,900

