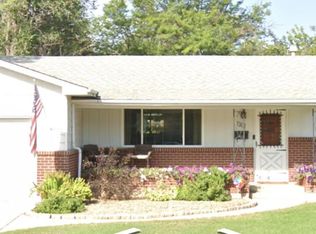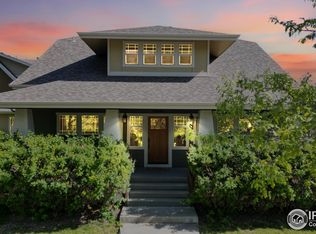LOCATION - CLOSE TO CITY PARK!! This 4 bedroom 2 bath 1,620 sq ft home features some beautiful retro deigns as well as an expansive private back yard! Students and pets welcome! Pets require a monthly pet rent and refundable pet deposit. Unit leases unfurnished. Contact for utilities. *Must be 18 years of age to apply and sign a lease *Photo ID required *Application Fee: $48 per person, non-refundable *Approval or denial is based on the following criteria: 1) Rental/Mortgage History 2) Credit Report 3) Income. Household income should meet or exceed two times the monthly rent This 4 bedroom 2 bath home features some beautiful retro deigns as well as an expansive private back yard! Tenants pay for their utilities. There is a pet deposit and pet rent.
This property is off market, which means it's not currently listed for sale or rent on Zillow. This may be different from what's available on other websites or public sources.

