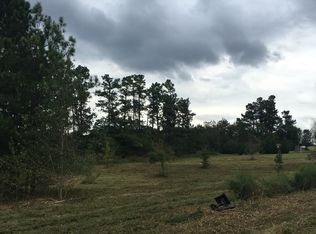Charming 3 bedroom 2 bath fully renovated 1 story home in a quiet neighborhood. Home features new roof * new flooring * fresh paint throughout * new light fixtures and hardware * completely updated kitchen that includes beautiful countertops, stylish backsplash, butcher block island and brand new stainless steel appliances. Bathrooms are completely updated with new vanites, tile flooring and new fixates and lighting. Backyard has large deck for entertaining and nice flat back yard.
This property is off market, which means it's not currently listed for sale or rent on Zillow. This may be different from what's available on other websites or public sources.
