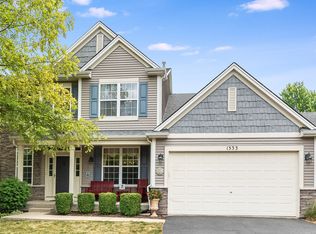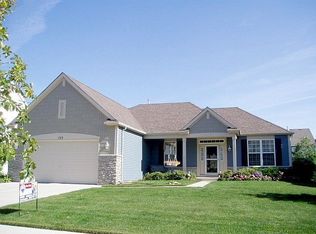Closed
$490,000
1321 Slater St, Sugar Grove, IL 60554
4beds
2,817sqft
Single Family Residence
Built in 2005
0.25 Acres Lot
$501,300 Zestimate®
$174/sqft
$3,478 Estimated rent
Home value
$501,300
$451,000 - $556,000
$3,478/mo
Zestimate® history
Loading...
Owner options
Explore your selling options
What's special
Stunning AGENT-OWNED residence boasting 4 bedrooms plus office, 2.5 baths, and a host of recent upgrades. Revel in the allure of new LVP flooring throughout the first floor, complemented by quartz countertops and stylish finishes. Key updates include a new roof, gutters, new furnace, toilets, back door, storm doors, and appliances, including a stainless-steel GE Cafe Fridge, microwave and gas oven. The spacious deck features a convenient gas line for your grill. Luxuriate in the comfort of a heated 3-car garage with epoxy flooring. Has an unfinished basement which includes a rough-in for a bath. Only invisible fences are permitted in this desirable neighborhood.
Zillow last checked: 8 hours ago
Listing updated: April 15, 2025 at 01:27am
Listing courtesy of:
Cassandra Robbins 630-404-8600,
Baird & Warner Fox Valley - Geneva,
Connie Beller 847-910-8431,
Baird & Warner Fox Valley - Geneva
Bought with:
Krista Laskowski
Re/Max Ultimate Professionals
Source: MRED as distributed by MLS GRID,MLS#: 12298230
Facts & features
Interior
Bedrooms & bathrooms
- Bedrooms: 4
- Bathrooms: 3
- Full bathrooms: 2
- 1/2 bathrooms: 1
Primary bedroom
- Features: Flooring (Carpet), Window Treatments (Blinds), Bathroom (Full, Double Sink, Tub & Separate Shwr)
- Level: Second
- Area: 306 Square Feet
- Dimensions: 18X17
Bedroom 2
- Features: Flooring (Carpet), Window Treatments (Blinds)
- Level: Second
- Area: 150 Square Feet
- Dimensions: 15X10
Bedroom 3
- Features: Flooring (Carpet), Window Treatments (Blinds, Curtains/Drapes)
- Level: Second
- Area: 132 Square Feet
- Dimensions: 12X11
Bedroom 4
- Features: Flooring (Carpet), Window Treatments (Blinds, Curtains/Drapes)
- Level: Second
- Area: 144 Square Feet
- Dimensions: 12X12
Dining room
- Features: Flooring (Wood Laminate), Window Treatments (Blinds)
- Level: Main
- Area: 169 Square Feet
- Dimensions: 13X13
Eating area
- Features: Flooring (Wood Laminate), Window Treatments (Blinds)
- Level: Main
- Area: 160 Square Feet
- Dimensions: 16X10
Family room
- Features: Flooring (Wood Laminate), Window Treatments (Blinds)
- Level: Main
- Area: 315 Square Feet
- Dimensions: 21X15
Foyer
- Features: Flooring (Wood Laminate)
- Level: Main
- Area: 78 Square Feet
- Dimensions: 13X6
Kitchen
- Features: Kitchen (Eating Area-Breakfast Bar, Eating Area-Table Space, Island, Pantry-Closet, Pantry-Walk-in, Custom Cabinetry, SolidSurfaceCounter, Updated Kitchen), Flooring (Wood Laminate), Window Treatments (Blinds)
- Level: Main
- Area: 182 Square Feet
- Dimensions: 14X13
Laundry
- Features: Flooring (Wood Laminate), Window Treatments (Blinds)
- Level: Main
- Area: 36 Square Feet
- Dimensions: 6X6
Living room
- Features: Flooring (Wood Laminate), Window Treatments (Blinds)
- Level: Main
- Area: 196 Square Feet
- Dimensions: 14X14
Loft
- Features: Flooring (Carpet)
- Level: Second
- Area: 121 Square Feet
- Dimensions: 11X11
Office
- Features: Flooring (Wood Laminate), Window Treatments (Blinds)
- Level: Main
- Area: 144 Square Feet
- Dimensions: 12X12
Heating
- Natural Gas, Forced Air
Cooling
- Central Air
Appliances
- Included: Range, Microwave, Dishwasher, Refrigerator, High End Refrigerator, Disposal, Stainless Steel Appliance(s), Water Purifier Rented, Water Softener Rented, Gas Cooktop, Gas Oven, Humidifier
- Laundry: Main Level, Gas Dryer Hookup
Features
- Cathedral Ceiling(s), Walk-In Closet(s), High Ceilings, Separate Dining Room, Pantry
- Flooring: Laminate, Carpet
- Doors: Storm Door(s)
- Windows: Window Treatments, Drapes
- Basement: Unfinished,Egress Window,9 ft + pour,Concrete,Full
Interior area
- Total structure area: 1,512
- Total interior livable area: 2,817 sqft
Property
Parking
- Total spaces: 3
- Parking features: Asphalt, Garage Door Opener, Heated Garage, On Site, Garage Owned, Attached, Garage
- Attached garage spaces: 3
- Has uncovered spaces: Yes
Accessibility
- Accessibility features: No Disability Access
Features
- Stories: 2
- Patio & porch: Deck, Porch
Lot
- Size: 0.25 Acres
- Dimensions: 76.97X125X89.27X125
- Features: Mature Trees
Details
- Parcel number: 1402453004
- Special conditions: None
- Other equipment: Water-Softener Rented, Ceiling Fan(s), Fan-Whole House, Sump Pump
Construction
Type & style
- Home type: SingleFamily
- Property subtype: Single Family Residence
Materials
- Vinyl Siding, Brick
- Foundation: Concrete Perimeter
- Roof: Asphalt
Condition
- New construction: No
- Year built: 2005
Utilities & green energy
- Electric: 200+ Amp Service
- Sewer: Public Sewer
- Water: Public
Community & neighborhood
Security
- Security features: Carbon Monoxide Detector(s)
Community
- Community features: Park, Lake, Curbs, Sidewalks, Street Lights, Street Paved
Location
- Region: Sugar Grove
- Subdivision: Walnut Woods
HOA & financial
HOA
- Has HOA: Yes
- HOA fee: $400 annually
- Services included: None
Other
Other facts
- Listing terms: Conventional
- Ownership: Fee Simple w/ HO Assn.
Price history
| Date | Event | Price |
|---|---|---|
| 4/14/2025 | Sold | $490,000-4.9%$174/sqft |
Source: | ||
| 3/18/2025 | Contingent | $515,000$183/sqft |
Source: | ||
| 3/7/2025 | Price change | $515,000-0.9%$183/sqft |
Source: | ||
| 3/1/2025 | Listed for sale | $519,900+3%$185/sqft |
Source: | ||
| 4/3/2024 | Listing removed | -- |
Source: | ||
Public tax history
| Year | Property taxes | Tax assessment |
|---|---|---|
| 2024 | $10,865 +3.4% | $136,004 +10.9% |
| 2023 | $10,507 +6.6% | $122,658 +11% |
| 2022 | $9,855 +3.8% | $110,537 +5.1% |
Find assessor info on the county website
Neighborhood: 60554
Nearby schools
GreatSchools rating
- 8/10Kaneland John Shields Elementary SchoolGrades: PK-5Distance: 3.2 mi
- 3/10Harter Middle SchoolGrades: 6-8Distance: 3.4 mi
- 8/10Kaneland Senior High SchoolGrades: 9-12Distance: 8.9 mi
Schools provided by the listing agent
- Elementary: John Shields Elementary School
- Middle: Harter Middle School
- High: Kaneland High School
- District: 302
Source: MRED as distributed by MLS GRID. This data may not be complete. We recommend contacting the local school district to confirm school assignments for this home.

Get pre-qualified for a loan
At Zillow Home Loans, we can pre-qualify you in as little as 5 minutes with no impact to your credit score.An equal housing lender. NMLS #10287.
Sell for more on Zillow
Get a free Zillow Showcase℠ listing and you could sell for .
$501,300
2% more+ $10,026
With Zillow Showcase(estimated)
$511,326
