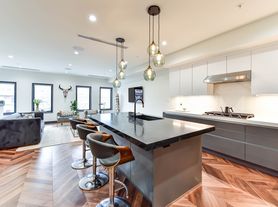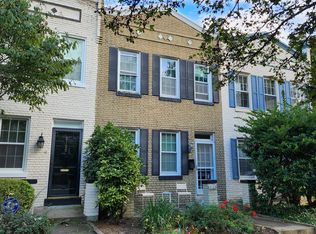OPEN SATURDAY 11 to 1, ,BEAUTIFUL NEW CONDO, ALL UPGRADES,, WE ARE FINALLY READY! This new construction condo unit is perfectly located with easy access to all the city has to offer. Walk into an open floor plan with a high end island, recessed lighting throughout, powder room on the first floor, and an abundance of sunlight poring through the windows, Set on your deck overlooking your shared back yard, or sit on your front porch, Separate downstairs entrance. Parking included LOCATION, LOCATION, LOCATION
walk to restaurants, grocery stores, metro,
Townhouse for rent
$4,200/mo
1321 Shepherd St NW #1, Washington, DC 20011
2beds
1,616sqft
Price may not include required fees and charges.
Townhouse
Available now
Cats, dogs OK
Central air, electric, zoned
In unit laundry
1 Parking space parking
Natural gas, central
What's special
Front porchAbundance of sunlightHigh end islandRecessed lighting
- 182 days |
- -- |
- -- |
Zillow last checked: 8 hours ago
Listing updated: December 01, 2025 at 08:53pm
District law requires that a housing provider state that the housing provider will not refuse to rent a rental unit to a person because the person will provide the rental payment, in whole or in part, through a voucher for rental housing assistance provided by the District or federal government.
Travel times
Looking to buy when your lease ends?
Consider a first-time homebuyer savings account designed to grow your down payment with up to a 6% match & a competitive APY.
Facts & features
Interior
Bedrooms & bathrooms
- Bedrooms: 2
- Bathrooms: 3
- Full bathrooms: 2
- 1/2 bathrooms: 1
Heating
- Natural Gas, Central
Cooling
- Central Air, Electric, Zoned
Appliances
- Included: Dishwasher, Disposal, Dryer, Microwave, Range, Refrigerator, Washer
- Laundry: In Unit
Interior area
- Total interior livable area: 1,616 sqft
Property
Parking
- Total spaces: 1
- Parking features: Assigned
Features
- Exterior features: Contact manager
Construction
Type & style
- Home type: Townhouse
- Property subtype: Townhouse
Condition
- Year built: 1917
Building
Management
- Pets allowed: Yes
Community & HOA
Location
- Region: Washington
Financial & listing details
- Lease term: Contact For Details
Price history
| Date | Event | Price |
|---|---|---|
| 9/10/2025 | Listing removed | $880,000$545/sqft |
Source: | ||
| 7/23/2025 | Price change | $4,200-6.7%$3/sqft |
Source: Bright MLS #DCDC2204676 | ||
| 6/6/2025 | Listed for rent | $4,500$3/sqft |
Source: Bright MLS #DCDC2204676 | ||
| 5/1/2025 | Price change | $880,000-2.2%$545/sqft |
Source: | ||
| 3/6/2025 | Price change | $899,900-5.3%$557/sqft |
Source: | ||
Neighborhood: Sixteenth Street Heights
There are 2 available units in this apartment building

