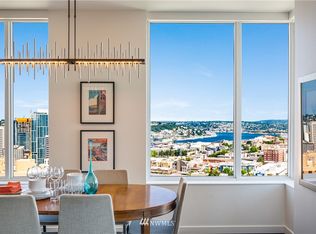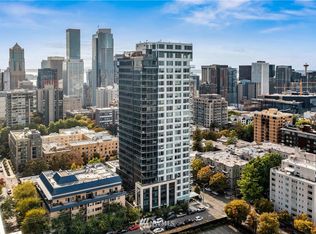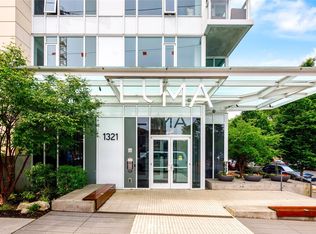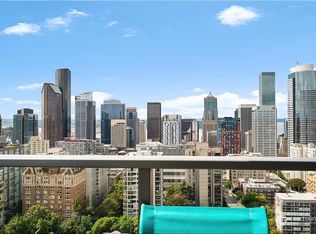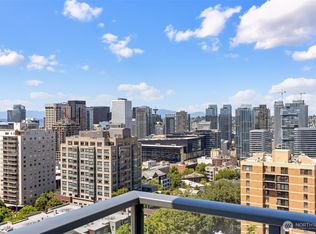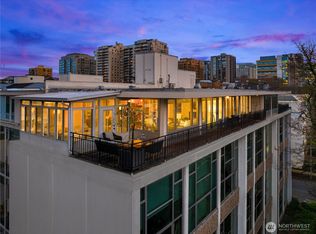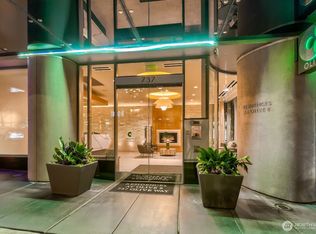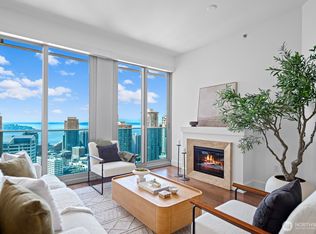Refined, Repriced, and Ready - A strategic price improvement opens the door to unparalleled value. Unobstructed city views from coveted NE corner, showcasing Lake Union, Cascades, and dazzling City skyline--Perfect for watching Summer Duck Dodge races + holiday fireworks. Soaring 9-ft ceilings + floor-to-ceiling windows flood the space with natural light. The 24th-floor rooftop suite offers jetted pool, fireplace lounge, library, chef’s kitchen, and private dining. Work from home in Penthouse luxury. State-of-the-art fitness center + pet lounge. Nestled in the vibrant Pike/Pine district, Luma lives among acclaimed dining and storied music venues. Minutes to Whole Foods and much more. Designated parking + storage complete this rare offering.
Active
Listed by:
Nicole Bailey,
COMPASS,
Robert Bailey,
COMPASS
$995,000
1321 Seneca Street #1001, Seattle, WA 98101
2beds
1,185sqft
Est.:
Condominium
Built in 2016
-- sqft lot
$964,300 Zestimate®
$840/sqft
$1,265/mo HOA
What's special
Floor-to-ceiling windowsUnobstructed city viewsNe corner
- 184 days |
- 265 |
- 16 |
Zillow last checked: 8 hours ago
Listing updated: September 12, 2025 at 05:03am
Listed by:
Nicole Bailey,
COMPASS,
Robert Bailey,
COMPASS
Source: NWMLS,MLS#: 2391121
Tour with a local agent
Facts & features
Interior
Bedrooms & bathrooms
- Bedrooms: 2
- Bathrooms: 2
- Full bathrooms: 1
- 3/4 bathrooms: 1
- Main level bathrooms: 2
- Main level bedrooms: 2
Bedroom
- Level: Main
Heating
- 90%+ High Efficiency, High Efficiency (Unspecified), Electric
Cooling
- 90%+ High Efficiency
Appliances
- Included: Dishwasher(s), Disposal, Dryer(s), Microwave(s), Refrigerator(s), Stove(s)/Range(s), Washer(s), Garbage Disposal, Water Heater: Electric, Water Heater Location: Closet, Cooking - Electric Hookup, Cooking-Electric, Dryer-Electric, Washer
- Laundry: Electric Dryer Hookup, Washer Hookup
Features
- Flooring: Ceramic Tile, Engineered Hardwood, Carpet
- Windows: Insulated Windows, Coverings: Roll-down Shades
- Has fireplace: No
Interior area
- Total structure area: 1,185
- Total interior livable area: 1,185 sqft
Video & virtual tour
Property
Parking
- Total spaces: 1
- Parking features: Common Garage
- Garage spaces: 1
Features
- Levels: One
- Stories: 1
- Entry location: Main
- Patio & porch: Cooking-Electric, Dryer-Electric, Insulated Windows, Primary Bathroom, Sprinkler System, Washer, Water Heater
- Spa features: Community
- Has view: Yes
- View description: City, Lake, Mountain(s), Territorial
- Has water view: Yes
- Water view: Lake
Lot
- Features: Corner Lot, Curbs, Paved, Sidewalk
Details
- Parcel number: 4458710660
- Special conditions: Standard
Construction
Type & style
- Home type: Condo
- Architectural style: Modern
- Property subtype: Condominium
Materials
- Cement/Concrete
- Roof: Flat
Condition
- Year built: 2016
- Major remodel year: 2016
Utilities & green energy
- Electric: Company: Seattle City Light
- Sewer: Company: Seattle Public Utilities
- Water: Company: Seattle Public Utilities
- Utilities for property: Xfinity, Xfinity
Green energy
- Energy efficient items: Insulated Windows
Community & HOA
Community
- Features: Cable TV, Electric Car Charging Station, Elevator, Game/Rec Rm, Lobby Entrance, Pool, Rooftop Deck, See Remarks
- Security: Fire Sprinkler System
- Subdivision: First Hill
HOA
- Services included: Central Hot Water, Common Area Maintenance, Concierge, Earthquake Insurance, Sewer, Water
- HOA fee: $1,265 monthly
- HOA phone: 206-706-8000
Location
- Region: Seattle
Financial & listing details
- Price per square foot: $840/sqft
- Annual tax amount: $8,464
- Date on market: 3/11/2025
- Cumulative days on market: 330 days
- Listing terms: Cash Out,Conventional
- Inclusions: Dishwasher(s), Dryer(s), Garbage Disposal, Microwave(s), Refrigerator(s), Stove(s)/Range(s), Washer(s)
Estimated market value
$964,300
$916,000 - $1.01M
$4,398/mo
Price history
Price history
| Date | Event | Price |
|---|---|---|
| 9/11/2025 | Price change | $995,000-4.8%$840/sqft |
Source: | ||
| 6/11/2025 | Listed for sale | $1,044,900+0.4%$882/sqft |
Source: | ||
| 5/12/2020 | Sold | $1,041,000+21.1%$878/sqft |
Source: | ||
| 9/26/2016 | Sold | $859,950$726/sqft |
Source: | ||
Public tax history
Public tax history
Tax history is unavailable.BuyAbility℠ payment
Est. payment
$7,090/mo
Principal & interest
$4797
HOA Fees
$1265
Other costs
$1028
Climate risks
Neighborhood: First Hill
Nearby schools
GreatSchools rating
- 4/10Lowell Elementary SchoolGrades: PK-5Distance: 0.9 mi
- 7/10Edmonds S. Meany Middle SchoolGrades: 6-8Distance: 1.1 mi
- 8/10Garfield High SchoolGrades: 9-12Distance: 1.1 mi
Schools provided by the listing agent
- Elementary: Lowell
- Middle: Meany Mid
- High: Garfield High
Source: NWMLS. This data may not be complete. We recommend contacting the local school district to confirm school assignments for this home.
- Loading
- Loading
