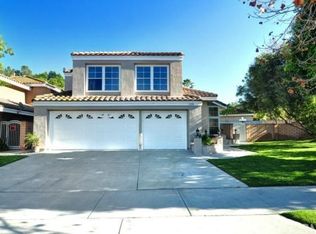Sold for $925,000
Listing Provided by:
ELIZABETH RODRIGUEZ DRE #01229016 951-208-8773,
REDFIN
Bought with: REDFIN
$925,000
1321 San Ponte Rd, Corona, CA 92882
4beds
2,002sqft
Single Family Residence
Built in 1990
9,148 Square Feet Lot
$945,200 Zestimate®
$462/sqft
$3,978 Estimated rent
Home value
$945,200
$898,000 - $992,000
$3,978/mo
Zestimate® history
Loading...
Owner options
Explore your selling options
What's special
Gorgeous 4 bed, 2.5 bath home sitting on a tree-lined street in Corona with beautiful mountain views is ready to be made yours and offers stunning curb appeal with luscious green grass and a 3-car attached garage. The interior is very spacious with vaulted ceilings, recessed lights, a neutral paint scheme, custom light fixtures and details throughout! Enter into the formal living room with lots of natural light and flows into the formal dining room with modern chandelier and beautiful arched entry. The kitchen has on-trend subway tile backsplash, white cabinetry, granite counters with bar seating area, and stainless steel Kitchen-Aid appliances including a gas cooktop, double wall oven, and a dishwasher. The kitchen opens to a secondary dining area with ceiling fan which opens to the separate family room with custom refaced fireplace. There are plantation shutters in the family room and kitchen and stunning wood-look tile flooring throughout the 1st floor. A half bathroom and laundry room complete the 1st floor, and all of the bedrooms are located on the 2nd floor and have carpet flooring including the huge primary suite with a spa-like ensuite featuring dual sinks, a full-size walk-in shower with custom tile, a separate deep soaking tub and a walk-in closet. There is also a full-size hall bathroom with tumbled stone surround in the bathtub/shower area. All of the bathrooms have been beautifully renovated! Enjoy the very private backyard with Alumawood patio cover to relax and entertain under. The backyard has serene landscaping with plenty of shade. Located off of the Green River exit off of the 91 Fwy and near schools, shopping, dining, and more! Do not miss out on this gorgeous home in this amazing location!
Zillow last checked: 8 hours ago
Listing updated: November 04, 2023 at 06:45pm
Listing Provided by:
ELIZABETH RODRIGUEZ DRE #01229016 951-208-8773,
REDFIN
Bought with:
ELIZABETH RODRIGUEZ, DRE #01229016
REDFIN
Source: CRMLS,MLS#: IV23181832 Originating MLS: California Regional MLS
Originating MLS: California Regional MLS
Facts & features
Interior
Bedrooms & bathrooms
- Bedrooms: 4
- Bathrooms: 3
- Full bathrooms: 2
- 1/2 bathrooms: 1
- Main level bathrooms: 1
Bedroom
- Features: All Bedrooms Up
Bathroom
- Features: Bathtub, Dual Sinks, Soaking Tub, Separate Shower, Tub Shower, Walk-In Shower
Kitchen
- Features: Granite Counters, Kitchen/Family Room Combo
Heating
- Central
Cooling
- Central Air
Appliances
- Included: Double Oven, Dishwasher, Gas Cooktop, Range Hood
- Laundry: In Garage
Features
- Built-in Features, Ceiling Fan(s), Granite Counters, High Ceilings, Recessed Lighting, Unfurnished, All Bedrooms Up
- Flooring: Carpet, Tile
- Windows: Double Pane Windows, Plantation Shutters
- Has fireplace: Yes
- Fireplace features: Family Room
- Common walls with other units/homes: No Common Walls
Interior area
- Total interior livable area: 2,002 sqft
Property
Parking
- Total spaces: 6
- Parking features: Driveway, Garage, Paved
- Attached garage spaces: 3
- Uncovered spaces: 3
Accessibility
- Accessibility features: Safe Emergency Egress from Home
Features
- Levels: Two
- Stories: 2
- Entry location: 1
- Patio & porch: Patio
- Pool features: None
- Spa features: None
- Fencing: Privacy
- Has view: Yes
- View description: Mountain(s), Neighborhood
Lot
- Size: 9,148 sqft
- Features: Back Yard, Front Yard, Lawn, Landscaped
Details
- Parcel number: 101341002
- Zoning: R-1
- Special conditions: Standard
Construction
Type & style
- Home type: SingleFamily
- Property subtype: Single Family Residence
Materials
- Roof: Shingle
Condition
- Turnkey
- New construction: No
- Year built: 1990
Utilities & green energy
- Electric: Electricity - On Property
- Sewer: Public Sewer
- Water: Public
- Utilities for property: Electricity Available, Electricity Connected
Community & neighborhood
Community
- Community features: Curbs, Storm Drain(s), Street Lights, Suburban, Sidewalks
Location
- Region: Corona
- Subdivision: ,Montenero
HOA & financial
HOA
- Has HOA: Yes
- HOA fee: $80 monthly
- Amenities included: Maintenance Grounds
- Association name: Montenero
- Association phone: 626-967-7921
Other
Other facts
- Listing terms: Cash,Cash to Existing Loan,Cash to New Loan,Conventional,Contract,FHA,VA Loan
- Road surface type: Paved
Price history
| Date | Event | Price |
|---|---|---|
| 11/3/2023 | Sold | $925,000+1.1%$462/sqft |
Source: | ||
| 10/29/2023 | Pending sale | $915,000$457/sqft |
Source: | ||
| 10/6/2023 | Contingent | $915,000$457/sqft |
Source: | ||
| 10/5/2023 | Pending sale | $915,000$457/sqft |
Source: | ||
| 9/29/2023 | Listed for sale | $915,000+44.3%$457/sqft |
Source: | ||
Public tax history
| Year | Property taxes | Tax assessment |
|---|---|---|
| 2025 | $6,828 +3.1% | $545,999 +2% |
| 2024 | $6,626 -45.5% | $535,294 -35.7% |
| 2023 | $12,158 +6.7% | $832,749 +9.1% |
Find assessor info on the county website
Neighborhood: Sierra del Oro
Nearby schools
GreatSchools rating
- 6/10Cesar Chavez AcademyGrades: K-8Distance: 2.2 mi
- 5/10Corona High SchoolGrades: 9-12Distance: 3.5 mi
Get a cash offer in 3 minutes
Find out how much your home could sell for in as little as 3 minutes with a no-obligation cash offer.
Estimated market value
$945,200

