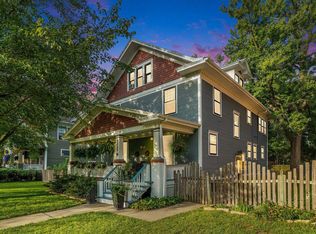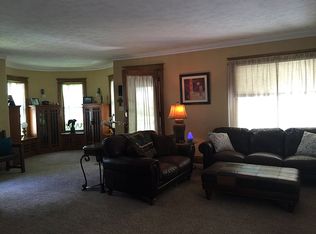Wood burning stove for supplemental heat. Classic 2 sty in historical Wash Pl. Addn. Lrg 2 car gar w/ workshop leads to water garden & garden area in large fenced yd. Lrg LR, DR, & Mstr BR. Classic Elegance! Needs some updating - Great neighborhood!
This property is off market, which means it's not currently listed for sale or rent on Zillow. This may be different from what's available on other websites or public sources.


