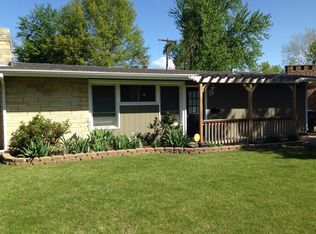Sold
Price Unknown
1321 SW Burnett Rd, Topeka, KS 66604
3beds
1,986sqft
Single Family Residence, Residential
Built in 1953
11,880 Acres Lot
$248,700 Zestimate®
$--/sqft
$1,817 Estimated rent
Home value
$248,700
$231,000 - $266,000
$1,817/mo
Zestimate® history
Loading...
Owner options
Explore your selling options
What's special
Introducing 1321 SW Burnett: A Stunning Mid-Century Modern Ranch Home. Are you in search of a beautifully remodeled home that perfectly blends mid-century modern charm with modern amenities? Look no further! The exquisite ranch-style home is located in a desirable neighborhood and offers a range of features that are sure to impress. Step inside and be greeted by the newly remodeled interior, where no detail has been overlooked. The spacious and bright living area boasts an abundance of windows allowing natural light to flood in and illuminate the space. The mid-century modern design elements, such as clean lines and minimalist decor, create an atmosphere of timeless elegance. The heart of this home is the newly updated kitchen, complete with top-of-the-line appliances and luxurious butcher block countertops. Whether you're an aspiring chef or simply enjoy cooking for loved ones, this kitchen will inspire your culinary creativity. Retreat to the expansive master suite, featuring a cozy fireplace and ample space to relax and unwind. The large windows in the bedroom offer breathtaking views of the surrounding landscape, creating a serene and peaceful atmosphere. Outside, the property boasts a well-maintained yard, providing the perfect space for outdoor activities and entertaining. Whether you're hosting a summer barbecue or enjoying a quiet evening under the stars, this backyard is a true oasis. Don't miss out on the opportunity to own this exceptional home!
Zillow last checked: 8 hours ago
Listing updated: April 01, 2024 at 01:26pm
Listed by:
Asheley Sisk 816-217-0807,
RE/MAX Heartland
Bought with:
Debbie Gillum, 00231243
Hawks R/E Professionals
Source: Sunflower AOR,MLS#: 232363
Facts & features
Interior
Bedrooms & bathrooms
- Bedrooms: 3
- Bathrooms: 2
- Full bathrooms: 1
- 1/2 bathrooms: 1
Primary bedroom
- Level: Main
- Area: 240
- Dimensions: 12x20
Bedroom 2
- Level: Main
- Area: 80
- Dimensions: 8x10
Bedroom 3
- Level: Main
- Area: 80
- Dimensions: 8x10
Laundry
- Level: Main
Features
- Basement: Slab
- Has fireplace: No
Interior area
- Total structure area: 1,986
- Total interior livable area: 1,986 sqft
- Finished area above ground: 1,986
- Finished area below ground: 0
Property
Parking
- Parking features: Attached
- Has attached garage: Yes
Lot
- Size: 11,880 Acres
Details
- Parcel number: R48265
- Special conditions: Standard,Arm's Length
Construction
Type & style
- Home type: SingleFamily
- Architectural style: Ranch
- Property subtype: Single Family Residence, Residential
Condition
- Year built: 1953
Community & neighborhood
Location
- Region: Topeka
- Subdivision: Ward Parkway
Price history
| Date | Event | Price |
|---|---|---|
| 4/1/2024 | Sold | -- |
Source: | ||
| 2/3/2024 | Pending sale | $234,900$118/sqft |
Source: | ||
| 1/13/2024 | Listed for sale | $234,900+113.5%$118/sqft |
Source: | ||
| 12/21/2023 | Sold | -- |
Source: Public Record Report a problem | ||
| 8/15/2021 | Listing removed | -- |
Source: | ||
Public tax history
| Year | Property taxes | Tax assessment |
|---|---|---|
| 2025 | -- | $25,531 -3.4% |
| 2024 | $3,765 +73.3% | $26,439 +74.4% |
| 2023 | $2,172 +11.6% | $15,164 +15% |
Find assessor info on the county website
Neighborhood: McAlister Parkway
Nearby schools
GreatSchools rating
- 6/10Whitson Elementary SchoolGrades: PK-5Distance: 0.8 mi
- 6/10Landon Middle SchoolGrades: 6-8Distance: 1.1 mi
- 3/10Topeka West High SchoolGrades: 9-12Distance: 1.2 mi
Schools provided by the listing agent
- Elementary: Whitson Elementary School/USD 501
- Middle: Landon Middle School/USD 501
- High: Topeka West High School/USD 501
Source: Sunflower AOR. This data may not be complete. We recommend contacting the local school district to confirm school assignments for this home.
