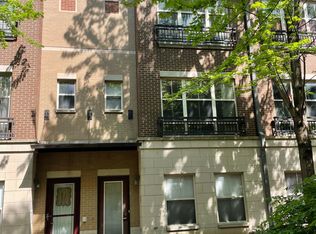Live in this charming South Loop townhome featuring 3 Bedrooms, 2 Baths, hardwood floors, in-unit washer dryer, central heat and AC, spacious bedrooms, and a fenced-in outdoor space. The main floor offers a living and dining area with a shared fireplace, and a large kitchen equipped with stainless steel appliances, ample counter space, and a pantry. On the 2nd floor, a full bath with a tub/shower combo and two inviting bedrooms, including a bedroom with a 6x7 walk-in closet. The 3rd floor primary suite is complete with a private bath featuring a separate shower and tub, double vanity, and a walk-in closet. Natural light floods the space through windows and skylights. The primary suite also includes a built-in Murphy Bed along with custom storage. Rent includes one exterior parking space. Located within the South Loop School District. Conveniently situated a few minutes from great restaurants as well as Whole Foods, Mariano's, Target, Trader Joes, Jewel, and Roosevelt Collection. Don't miss out on this gem!
Townhouse for rent
$4,100/mo
1321 S Plymouth Ct UNIT I, Chicago, IL 60605
3beds
1,596sqft
Price may not include required fees and charges.
Townhouse
Available now
Cats, dogs OK
Central air
In unit laundry
1 Parking space parking
Natural gas, forced air, fireplace
What's special
Spacious bedroomsInviting bedroomsIn-unit washer dryerCustom storageFenced-in outdoor spaceAmple counter spaceHardwood floors
- 6 days
- on Zillow |
- -- |
- -- |
Travel times
Prepare for your first home with confidence
Consider a first-time homebuyer savings account designed to grow your down payment with up to a 6% match & 4.15% APY.
Facts & features
Interior
Bedrooms & bathrooms
- Bedrooms: 3
- Bathrooms: 2
- Full bathrooms: 2
Rooms
- Room types: Walk In Closet
Heating
- Natural Gas, Forced Air, Fireplace
Cooling
- Central Air
Appliances
- Included: Dishwasher, Dryer, Microwave, Range, Refrigerator, Washer
- Laundry: In Unit, Laundry Closet, Main Level, Washer Hookup
Features
- Granite Counters, Walk In Closet, Walk-In Closet(s)
- Flooring: Hardwood
- Has fireplace: Yes
Interior area
- Total interior livable area: 1,596 sqft
Property
Parking
- Total spaces: 1
- Details: Contact manager
Features
- Exterior features: Double Sided, Exterior Maintenance included in rent, Granite Counters, Heating system: Forced Air, Heating: Gas, Laundry Closet, Living Room, Main Level, No Disability Access, On Site, Other Room, Parking included in rent, Scavenger included in rent, Skylight(s), Snow Removal included in rent, Stainless Steel Appliance(s), Terrace, Walk In Closet, Washer Hookup
Details
- Parcel number: 1721214121
Construction
Type & style
- Home type: Townhouse
- Property subtype: Townhouse
Condition
- Year built: 1994
Building
Management
- Pets allowed: Yes
Community & HOA
Location
- Region: Chicago
Financial & listing details
- Lease term: Contact For Details
Price history
| Date | Event | Price |
|---|---|---|
| 6/10/2025 | Listed for rent | $4,100+20.6%$3/sqft |
Source: MRED as distributed by MLS GRID #12389013 | ||
| 8/23/2022 | Listing removed | -- |
Source: | ||
| 8/9/2022 | Listed for rent | $3,400$2/sqft |
Source: | ||
| 10/6/2016 | Sold | $530,000-1.8%$332/sqft |
Source: | ||
| 8/18/2016 | Pending sale | $539,900$338/sqft |
Source: RE/MAX Premier Properties #09242616 | ||
![[object Object]](https://photos.zillowstatic.com/fp/a5ee36af2b50770b5a21daebaa56bbcb-p_i.jpg)
