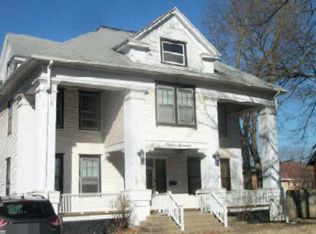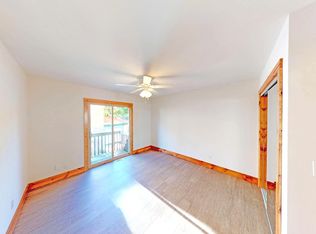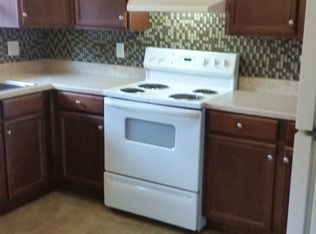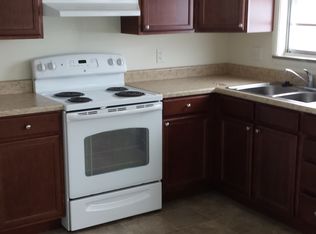WOW!! If you're looking for charm, history and character, this stately home in the beautiful Hawthorne Place is sure to impress and is beautifully presented as a massive six bedroom, two and a half bath period home, circa 1910. 1321 S Lowell features a magnificent $60,000 custom Buraski kitchen, all original hardwood floors, and an endless array of special features and built ins. Home is be pre-inspected for your peace of mind and sold as reported. Seller is now offering a $10,000 concession towards exterior improvements such as painting the siding and a new roof installation!
This property is off market, which means it's not currently listed for sale or rent on Zillow. This may be different from what's available on other websites or public sources.




