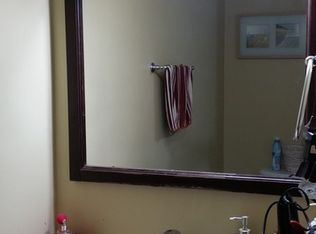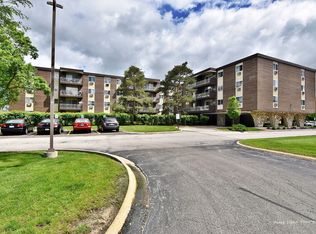Closed
$176,000
1321 S Finley Rd APT 416, Lombard, IL 60148
2beds
1,146sqft
Condominium, Single Family Residence
Built in 1973
-- sqft lot
$180,900 Zestimate®
$154/sqft
$2,120 Estimated rent
Home value
$180,900
$165,000 - $197,000
$2,120/mo
Zestimate® history
Loading...
Owner options
Explore your selling options
What's special
Spacious Point West 2-bedroom condo offers an extreme opportunity to build instant sweat equity! Sprawling light and bright living room/dining area walks out to a large balcony overlooking a beautiful courtyard. Spacious eat in kitchen has ample cabinetry. Large primary en suite has a walk-in closet and half bath. Laundry on all levels of building, storage unit included. Amenities include pool, playground and tennis courts. Secure elevator building, abundant exterior parking. Super convenient Lombard location is close to restaurants, shopping I88 and 355. Estate Sale, SOLD AS IS!
Zillow last checked: 8 hours ago
Listing updated: June 01, 2025 at 01:01am
Listing courtesy of:
Tom Fosnot 630-629-0016,
J.W. Reedy Realty
Bought with:
Liz Wiersum
Cirafici Real Estate
Source: MRED as distributed by MLS GRID,MLS#: 12344523
Facts & features
Interior
Bedrooms & bathrooms
- Bedrooms: 2
- Bathrooms: 2
- Full bathrooms: 1
- 1/2 bathrooms: 1
Primary bedroom
- Features: Flooring (Carpet), Bathroom (Half)
- Level: Main
- Area: 176 Square Feet
- Dimensions: 11X16
Bedroom 2
- Features: Flooring (Carpet)
- Level: Main
- Area: 120 Square Feet
- Dimensions: 10X12
Balcony porch lanai
- Features: Flooring (Other)
- Level: Main
- Area: 56 Square Feet
- Dimensions: 4X14
Dining room
- Features: Flooring (Carpet)
- Level: Main
- Area: 126 Square Feet
- Dimensions: 9X14
Foyer
- Features: Flooring (Ceramic Tile)
- Level: Main
- Area: 36 Square Feet
- Dimensions: 4X9
Kitchen
- Features: Flooring (Ceramic Tile)
- Level: Main
- Area: 128 Square Feet
- Dimensions: 8X16
Living room
- Features: Flooring (Carpet)
- Level: Main
- Area: 252 Square Feet
- Dimensions: 14X18
Walk in closet
- Features: Flooring (Carpet)
- Level: Main
- Area: 28 Square Feet
- Dimensions: 4X7
Heating
- Radiant
Cooling
- Wall Unit(s)
Appliances
- Included: Range, Dishwasher, Refrigerator
Features
- Basement: None
Interior area
- Total structure area: 0
- Total interior livable area: 1,146 sqft
Property
Parking
- Total spaces: 2
- Parking features: On Site
Accessibility
- Accessibility features: No Disability Access
Features
- Exterior features: Balcony
Details
- Parcel number: 0619214079
- Special conditions: None
Construction
Type & style
- Home type: Condo
- Property subtype: Condominium, Single Family Residence
Materials
- Brick
Condition
- New construction: No
- Year built: 1973
Utilities & green energy
- Sewer: Public Sewer
- Water: Lake Michigan
Community & neighborhood
Location
- Region: Lombard
- Subdivision: Point West
HOA & financial
HOA
- Has HOA: Yes
- HOA fee: $520 monthly
- Amenities included: Coin Laundry, Storage, Park, Pool
- Services included: Heat, Water, Exterior Maintenance, Lawn Care, Scavenger, Snow Removal
Other
Other facts
- Listing terms: Conventional
- Ownership: Condo
Price history
| Date | Event | Price |
|---|---|---|
| 5/30/2025 | Sold | $176,000+10%$154/sqft |
Source: | ||
| 4/26/2025 | Contingent | $160,000$140/sqft |
Source: | ||
| 4/23/2025 | Listed for sale | $160,000+90.5%$140/sqft |
Source: | ||
| 7/29/1999 | Sold | $84,000$73/sqft |
Source: Public Record Report a problem | ||
Public tax history
| Year | Property taxes | Tax assessment |
|---|---|---|
| 2024 | $2,527 +312.4% | $48,523 +8.1% |
| 2023 | $613 -75.1% | $44,870 +7.3% |
| 2022 | $2,459 +4% | $41,820 +2.6% |
Find assessor info on the county website
Neighborhood: 60148
Nearby schools
GreatSchools rating
- 3/10Manor Hill Elementary SchoolGrades: K-5Distance: 0.4 mi
- 4/10Glenn Westlake Middle SchoolGrades: 6-8Distance: 0.3 mi
- 6/10Glenbard East High SchoolGrades: 9-12Distance: 0.7 mi
Schools provided by the listing agent
- Elementary: Manor Hill Elementary School
- Middle: Glenn Westlake Middle School
- High: Glenbard East High School
- District: 44
Source: MRED as distributed by MLS GRID. This data may not be complete. We recommend contacting the local school district to confirm school assignments for this home.

Get pre-qualified for a loan
At Zillow Home Loans, we can pre-qualify you in as little as 5 minutes with no impact to your credit score.An equal housing lender. NMLS #10287.

