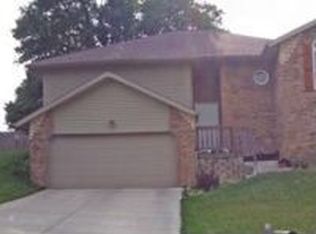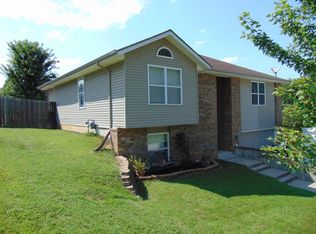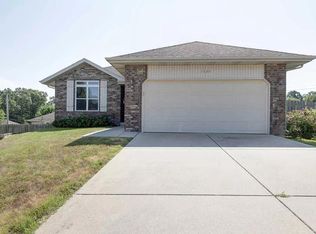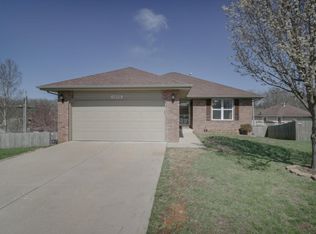Closed
Price Unknown
1321 S 20th Avenue, Ozark, MO 65721
4beds
2,637sqft
Single Family Residence
Built in 2005
10,018.8 Square Feet Lot
$301,900 Zestimate®
$--/sqft
$2,393 Estimated rent
Home value
$301,900
$275,000 - $332,000
$2,393/mo
Zestimate® history
Loading...
Owner options
Explore your selling options
What's special
Welcome to 1321 South 20th Ave. in Ozark, MO! If you're looking for ample living space and a move-in ready home, this is it. This beautiful property boasts a brand new roof, gutters, and garage door installed end of July 2024. The freshly stained 12x16 deck is perfect for outdoor relaxation.Step into the modern kitchen, complete with stainless appliances, including a refrigerator, and a large pantry storage area. The living room features vaulted ceilings, creating a spacious and airy atmosphere. The master bedroom is a true retreat with an extra sitting area and a private outside entrance to the backyard deck. Unwind in the master bathroom's jetted tub after a long day.With 4 bedrooms, including 2 on the main floor, this home offers plenty of space for family and guests. The walkout basement features an extra-large second living area, along with 2 additional bedrooms and a third full bathroom, making it ideal for entertaining or providing a separate living space.The fenced-in backyard is perfect for outdoor activities and provides a safe space for children and pets to play. It has a steep driveway with a view. Plus, there's no HOA to worry about! Conveniently located close to highway 65, Walmart, shops, and restaurants, this home is also within walking distance to the elementary school and a local park. This home is clean, move-in ready, and located in a highly desirable area of Ozark. Don't miss out on this incredible opportunity...schedule your showing today!
Zillow last checked: 8 hours ago
Listing updated: October 15, 2024 at 10:38am
Listed by:
Ashlee R. Johnson 417-599-2400,
Coldwell Banker Lewis & Associates
Bought with:
VIRIDIAN GROUP, 2018000952
Keller Williams
Source: SOMOMLS,MLS#: 60272650
Facts & features
Interior
Bedrooms & bathrooms
- Bedrooms: 4
- Bathrooms: 3
- Full bathrooms: 3
Heating
- Forced Air, Natural Gas
Cooling
- Ceiling Fan(s), Central Air
Appliances
- Included: Dishwasher, Disposal, Exhaust Fan, Free-Standing Electric Oven, Gas Water Heater, Microwave, Refrigerator, Water Softener Owned
- Laundry: In Basement, W/D Hookup
Features
- Internet - Cable, Laminate Counters, Vaulted Ceiling(s), Walk-In Closet(s)
- Flooring: Carpet, Laminate, Tile, Vinyl
- Windows: Double Pane Windows
- Basement: Finished,Full
- Attic: Pull Down Stairs
- Has fireplace: No
Interior area
- Total structure area: 2,637
- Total interior livable area: 2,637 sqft
- Finished area above ground: 1,351
- Finished area below ground: 1,286
Property
Parking
- Total spaces: 2
- Parking features: Driveway, Garage Faces Front, Storage
- Attached garage spaces: 2
- Has uncovered spaces: Yes
Features
- Levels: One
- Stories: 1
- Patio & porch: Deck
- Exterior features: Rain Gutters
- Has spa: Yes
- Spa features: Bath
- Fencing: Privacy,Wood
Lot
- Size: 10,018 sqft
- Dimensions: 69.25 x 142.80
- Features: Curbs, Sloped
Details
- Parcel number: 110725003011003025
Construction
Type & style
- Home type: SingleFamily
- Architectural style: Traditional
- Property subtype: Single Family Residence
Materials
- Brick, Vinyl Siding
- Foundation: Poured Concrete
Condition
- Year built: 2005
Utilities & green energy
- Sewer: Public Sewer
- Water: Public
Community & neighborhood
Security
- Security features: Smoke Detector(s)
Location
- Region: Ozark
- Subdivision: Knoll Ridge
Other
Other facts
- Listing terms: Cash,Conventional,FHA,VA Loan
- Road surface type: Asphalt
Price history
| Date | Event | Price |
|---|---|---|
| 9/10/2024 | Sold | -- |
Source: | ||
| 8/18/2024 | Pending sale | $298,000$113/sqft |
Source: | ||
| 8/4/2024 | Price change | $298,000-5.4%$113/sqft |
Source: | ||
| 7/9/2024 | Listed for sale | $315,000+83.1%$119/sqft |
Source: | ||
| 8/9/2019 | Sold | -- |
Source: Agent Provided | ||
Public tax history
| Year | Property taxes | Tax assessment |
|---|---|---|
| 2024 | $2,097 +0.1% | $33,500 |
| 2023 | $2,094 +5.8% | $33,500 +6% |
| 2022 | $1,979 | $31,600 |
Find assessor info on the county website
Neighborhood: 65721
Nearby schools
GreatSchools rating
- 9/10East Elementary SchoolGrades: K-4Distance: 0.6 mi
- 6/10Ozark Jr. High SchoolGrades: 8-9Distance: 2 mi
- 8/10Ozark High SchoolGrades: 9-12Distance: 2.4 mi
Schools provided by the listing agent
- Elementary: OZ East
- Middle: Ozark
- High: Ozark
Source: SOMOMLS. This data may not be complete. We recommend contacting the local school district to confirm school assignments for this home.



