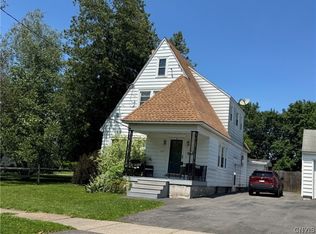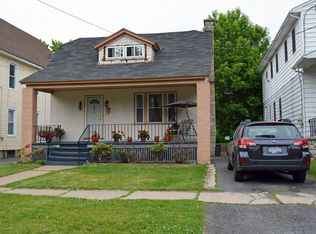Closed
$195,000
1321 Rutger St, Utica, NY 13501
4beds
1,848sqft
Single Family Residence
Built in 1956
0.35 Acres Lot
$202,800 Zestimate®
$106/sqft
$2,128 Estimated rent
Home value
$202,800
$174,000 - $235,000
$2,128/mo
Zestimate® history
Loading...
Owner options
Explore your selling options
What's special
If the home is where the heart is, then your heart will feel right at home here at 1321 Rutger St. located in Utica, NY, minutes away from beautiful Proctor Park. This impressive Cape Cod style home is cozy, warm, and inviting. It boasts 1,848 square feet of features, including original hardwood floors, 3 spacious bedrooms, 1 full bathroom, a living room, and an eat-in kitchen downstairs. Upstairs, you will find one bedroom, a living room, a full bathroom, and an eat-in kitchen. The 1 stall attached garage leads out to a private fenced in yard.
Some updates and improvements include: Garage storm doors Sept. 2019; Exhaust fan, new oven in 1st floor kitchen Oct. 2019; New counter/sink 1st floor kitchen Jul. 2019; New counter/sink 1st floor bathroom Jul. 2019; New Furnace Oct. 2020; Basement waterproofing Mar. 2021, Full remodel of 2nd floor bathroom Mar. 2021; New 2nd floor kitchen counter Jan. 2022; New stove 2nd floor kitchen Jun. 2023; New front door Feb. 2024; Resurfaced front concrete steps Jul. 2024; Freshly painted throughout Jul. 2024
Zillow last checked: 8 hours ago
Listing updated: January 10, 2025 at 01:05pm
Listed by:
Erica Welch 315-941-9744,
Haven Point Realty, LLC
Bought with:
Ciro Raspante, 10401250634
Hunt Real Estate ERA
Source: NYSAMLSs,MLS#: S1557732 Originating MLS: Mohawk Valley
Originating MLS: Mohawk Valley
Facts & features
Interior
Bedrooms & bathrooms
- Bedrooms: 4
- Bathrooms: 2
- Full bathrooms: 2
- Main level bathrooms: 1
- Main level bedrooms: 3
Heating
- Gas
Cooling
- Window Unit(s)
Appliances
- Included: Built-In Range, Built-In Oven, Dryer, Electric Cooktop, Free-Standing Range, Gas Water Heater, Oven, Refrigerator, Washer
- Laundry: Main Level
Features
- Entrance Foyer, Eat-in Kitchen, Second Kitchen
- Flooring: Hardwood, Varies, Vinyl
- Basement: Full
- Has fireplace: No
Interior area
- Total structure area: 1,848
- Total interior livable area: 1,848 sqft
Property
Parking
- Total spaces: 1
- Parking features: Attached, Garage, Shared Driveway
- Attached garage spaces: 1
Features
- Exterior features: Blacktop Driveway, Fully Fenced
- Fencing: Full
Lot
- Size: 0.35 Acres
- Dimensions: 75 x 201
- Features: Residential Lot
Details
- Parcel number: 30160031907900010060000000
- Special conditions: Standard
Construction
Type & style
- Home type: SingleFamily
- Architectural style: Cape Cod
- Property subtype: Single Family Residence
Materials
- Aluminum Siding, Steel Siding
- Foundation: Block
- Roof: Asphalt,Flat
Condition
- Resale
- Year built: 1956
Utilities & green energy
- Sewer: Connected
- Water: Connected, Public
- Utilities for property: Sewer Connected, Water Connected
Community & neighborhood
Location
- Region: Utica
Other
Other facts
- Listing terms: Cash,Conventional,FHA,VA Loan
Price history
| Date | Event | Price |
|---|---|---|
| 1/8/2025 | Sold | $195,000-11.3%$106/sqft |
Source: | ||
| 9/4/2024 | Contingent | $219,900$119/sqft |
Source: | ||
| 8/8/2024 | Listed for sale | $219,900$119/sqft |
Source: | ||
Public tax history
| Year | Property taxes | Tax assessment |
|---|---|---|
| 2024 | -- | $56,900 |
| 2023 | -- | $56,900 |
| 2022 | -- | $56,900 |
Find assessor info on the county website
Neighborhood: 13501
Nearby schools
GreatSchools rating
- 5/10Albany Elementary SchoolGrades: K-6Distance: 0.3 mi
- 7/10John F Kennedy Middle SchoolGrades: 7-8Distance: 2 mi
- 3/10Thomas R Proctor High SchoolGrades: 9-12Distance: 0.7 mi
Schools provided by the listing agent
- District: Utica
Source: NYSAMLSs. This data may not be complete. We recommend contacting the local school district to confirm school assignments for this home.

