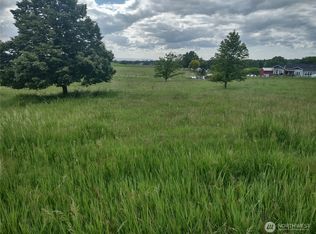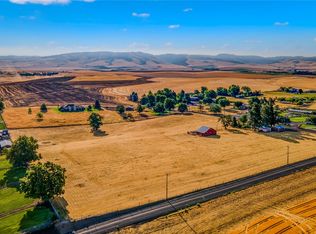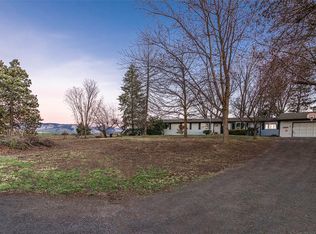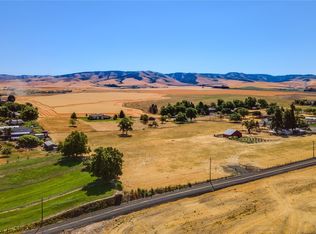Sold
Listed by:
Greg Kelly,
Kelly Right RE of Walla Walla
Bought with: Kelly Right RE of Walla Walla
$875,000
1321 Rooster Road, Walla Walla, WA 99362
4beds
4,530sqft
Single Family Residence
Built in 1998
3.9 Acres Lot
$252,300 Zestimate®
$193/sqft
$3,738 Estimated rent
Home value
$252,300
$237,000 - $270,000
$3,738/mo
Zestimate® history
Loading...
Owner options
Explore your selling options
What's special
Stunning views of the Blues & sunsets surround this rare opportunity for peaceful country style living. 2 parcels, one 2.65 ac. & one 1.25 ac. buildable parcel combined a 3.90 ac. slice of paradise w/ sprawling wheatfield & mountain views from back patio. Beautiful 4530 sq. ft. quality 1 owner energy efficient home w/ Envelope Build construction for interior air quality & quietness. Main floor boasts primary bdrm./ba. w/ jetted tub & walk-in shower, 2nd bdrm. w/ pocket door into 2nd full ba, living room off kitchen, gas fireplace & laundry rm. Basement has 2nd entry from 2 car garage into mudroom w/ walk-in shower, 2 bdrms, full bath, media rm. & work/shop room. Pasture area has water rights w/hand lines, 30x36 heated shop & out building.
Zillow last checked: 8 hours ago
Listing updated: July 07, 2025 at 04:02am
Listed by:
Greg Kelly,
Kelly Right RE of Walla Walla
Bought with:
Greg Kelly, 80644
Kelly Right RE of Walla Walla
Source: NWMLS,MLS#: 2339032
Facts & features
Interior
Bedrooms & bathrooms
- Bedrooms: 4
- Bathrooms: 3
- Full bathrooms: 3
- Main level bathrooms: 2
- Main level bedrooms: 2
Primary bedroom
- Level: Main
Bedroom
- Level: Main
Bedroom
- Level: Lower
Bedroom
- Level: Lower
Bathroom full
- Level: Main
Bathroom full
- Level: Main
Bathroom full
- Level: Lower
Dining room
- Level: Main
Entry hall
- Level: Split
Other
- Level: Lower
Kitchen with eating space
- Level: Main
Living room
- Level: Main
Rec room
- Level: Lower
Utility room
- Level: Main
Heating
- Fireplace, 90%+ High Efficiency, Electric, Natural Gas
Cooling
- Central Air, Forced Air
Appliances
- Included: Dishwasher(s), Microwave(s), Refrigerator(s), Stove(s)/Range(s)
Features
- Bath Off Primary, Central Vacuum, Dining Room
- Windows: Double Pane/Storm Window
- Basement: Partially Finished
- Number of fireplaces: 1
- Fireplace features: Gas, Main Level: 1, Fireplace
Interior area
- Total structure area: 4,530
- Total interior livable area: 4,530 sqft
Property
Parking
- Total spaces: 2
- Parking features: Driveway, Attached Garage, RV Parking
- Attached garage spaces: 2
Features
- Levels: One
- Stories: 1
- Entry location: Split
- Patio & porch: Bath Off Primary, Built-In Vacuum, Double Pane/Storm Window, Dining Room, Fireplace, Jetted Tub, Security System
- Spa features: Bath
- Has view: Yes
- View description: Mountain(s)
Lot
- Size: 3.90 Acres
- Features: Dead End Street, Secluded, Dog Run, Gas Available, High Speed Internet, Irrigation, Outbuildings, Patio, RV Parking, Shop, Sprinkler System
- Topography: Rolling
- Residential vegetation: Garden Space, Pasture
Details
- Parcel number: 31092
- Zoning description: Jurisdiction: County
- Special conditions: Standard
Construction
Type & style
- Home type: SingleFamily
- Property subtype: Single Family Residence
Materials
- Cement Planked, Cement Plank
- Foundation: Poured Concrete
- Roof: Composition
Condition
- Very Good
- Year built: 1998
- Major remodel year: 1998
Details
- Builder name: Abenroth
Utilities & green energy
- Electric: Company: Pacific Power
- Sewer: Septic Tank, Company: on-site septic
- Water: Private, Company: Private well
- Utilities for property: Charter
Green energy
- Green verification: Other
- Energy efficient items: Double Wall
Community & neighborhood
Security
- Security features: Security System
Location
- Region: Walla Walla
- Subdivision: Walla Walla
Other
Other facts
- Listing terms: Cash Out,Conventional,VA Loan
- Cumulative days on market: 63 days
Price history
| Date | Event | Price |
|---|---|---|
| 6/6/2025 | Sold | $875,000-34%$193/sqft |
Source: | ||
| 5/13/2025 | Pending sale | $1,325,000$292/sqft |
Source: | ||
| 4/18/2025 | Price change | $1,325,000-5.4%$292/sqft |
Source: | ||
| 3/12/2025 | Listed for sale | $1,400,000$309/sqft |
Source: | ||
Public tax history
| Year | Property taxes | Tax assessment |
|---|---|---|
| 2024 | $131 +13.9% | $11,680 |
| 2023 | $115 +46.2% | $11,680 +55.7% |
| 2022 | $79 -10.6% | $7,500 |
Find assessor info on the county website
Neighborhood: 99362
Nearby schools
GreatSchools rating
- 6/10Prospect Point Elementary SchoolGrades: K-5Distance: 1 mi
- 6/10Garrison Middle SchoolGrades: 6-8Distance: 2.2 mi
- 8/10Walla Walla High SchoolGrades: 9-12Distance: 0.9 mi
Schools provided by the listing agent
- Elementary: Prospect Point Elem
- High: Walla Walla High
Source: NWMLS. This data may not be complete. We recommend contacting the local school district to confirm school assignments for this home.

Get pre-qualified for a loan
At Zillow Home Loans, we can pre-qualify you in as little as 5 minutes with no impact to your credit score.An equal housing lender. NMLS #10287.



