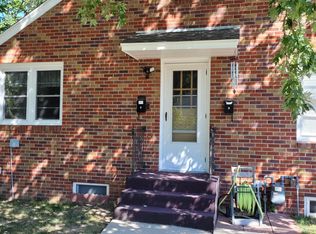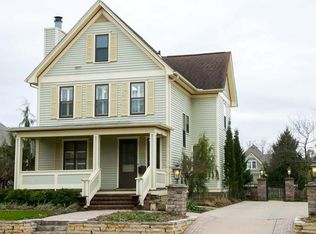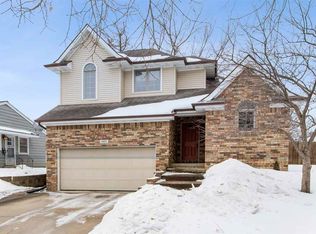Sold for $440,000
$440,000
1321 Rochester Ave, Iowa City, IA 52245
3beds
1,756sqft
Single Family Residence, Residential
Built in 1920
5,662.8 Square Feet Lot
$444,300 Zestimate®
$251/sqft
$2,379 Estimated rent
Home value
$444,300
$422,000 - $467,000
$2,379/mo
Zestimate® history
Loading...
Owner options
Explore your selling options
What's special
GORGEOUS BOYD CROSBY CONSTRUCTION CUSTOM RENOVATION. This stunning 1920’s 4 square combines the warmth, character & brightness of the home’s origins with the beauty, integrity & craftsmanship of a Boyd Crosby Construction renovation. From the outside in, there is no other home like this. Outside enjoy beautiful trees, new concrete, cement board siding, broad porch w/new cedar ceiling & lighting, cedar shake feature, new aluminum railings, and a wonderful back yard w/fruit trees & new hand laid brick patio. Step inside & feel the wow: beautiful refurbished hard wood floors, copious natural light flooding newer windows, tall ceilings, updated light fixtures, new can lights throughout, electric fireplace, spacious living room flows to dining room w/custom buffet matching gorgeous all new cabinetry in custom kitchen: tile flooring, quartz counters, porcelain sink (w/window above!), ample storage, coffee bar area, double oven, pantry, new addition boasting mudroom area, ½ bath & in floor heating. Upstairs finds 3 bright BRs, including primary en suite (w/clawfoot tub!) + 2nd full bath.
Zillow last checked: 8 hours ago
Listing updated: May 24, 2023 at 01:11pm
Listed by:
Leslie Fitzpatrick 319-594-9869,
Blank & McCune Real Estate
Bought with:
Monica Hayes
Skogman Realty Co.
Source: Iowa City Area AOR,MLS#: 202301379
Facts & features
Interior
Bedrooms & bathrooms
- Bedrooms: 3
- Bathrooms: 3
- Full bathrooms: 2
- 1/2 bathrooms: 1
Heating
- Natural Gas, Common, Steam, Ductless, Heated Floor
Cooling
- Ceiling Fan(s), Dual
Appliances
- Included: Cooktop, Dishwasher, Double Oven, Refrigerator, Solar Hot Water
- Laundry: Laundry Room, In Basement
Features
- High Ceilings, Entrance Foyer, Breakfast Bar, Pantry, Smart Thermostat
- Flooring: Carpet, Tile, Wood
- Windows: Double Pane Windows
- Basement: Block,Finished,Unfinished
- Number of fireplaces: 1
- Fireplace features: Living Room, Electric
Interior area
- Total structure area: 1,756
- Total interior livable area: 1,756 sqft
- Finished area above ground: 1,606
- Finished area below ground: 150
Property
Parking
- Total spaces: 2
- Parking features: Off Street
Features
- Levels: Two
- Stories: 2
- Patio & porch: Patio, Front Porch
- Exterior features: Garden
Lot
- Size: 5,662 sqft
- Dimensions: 40 x 138
- Features: Less Than Half Acre, Corner Lot
Details
- Parcel number: 1011306001
- Zoning: Residential
Construction
Type & style
- Home type: SingleFamily
- Property subtype: Single Family Residence, Residential
Materials
- Cement Board, Block, Frame
Condition
- Year built: 1920
Utilities & green energy
- Sewer: Public Sewer
- Water: Public
Community & neighborhood
Security
- Security features: Smoke Detector(s), Carbon Monoxide Detector(s)
Community
- Community features: Sidewalks, Street Lights, Near Shopping, Close To School, Near Public Transport
Location
- Region: Iowa City
- Subdivision: N/A
HOA & financial
HOA
- Services included: None
Other
Other facts
- Listing terms: Cash,Conventional
Price history
| Date | Event | Price |
|---|---|---|
| 5/5/2023 | Sold | $440,000+0.2%$251/sqft |
Source: | ||
| 3/16/2023 | Contingent | $439,000$250/sqft |
Source: | ||
| 3/15/2023 | Listed for sale | $439,000+232.6%$250/sqft |
Source: | ||
| 3/15/2006 | Sold | $132,000$75/sqft |
Source: Public Record Report a problem | ||
Public tax history
| Year | Property taxes | Tax assessment |
|---|---|---|
| 2024 | $3,894 +2% | $402,350 +94.4% |
| 2023 | $3,819 +4.7% | $207,020 +17.5% |
| 2022 | $3,649 +3.5% | $176,180 |
Find assessor info on the county website
Neighborhood: College Green
Nearby schools
GreatSchools rating
- 5/10Horace Mann Elementary SchoolGrades: PK-6Distance: 0.6 mi
- 5/10Southeast Junior High SchoolGrades: 7-8Distance: 1.5 mi
- 7/10Iowa City High SchoolGrades: 9-12Distance: 0.6 mi
Schools provided by the listing agent
- Elementary: Mann
- Middle: Southeast
- High: City
Source: Iowa City Area AOR. This data may not be complete. We recommend contacting the local school district to confirm school assignments for this home.
Get pre-qualified for a loan
At Zillow Home Loans, we can pre-qualify you in as little as 5 minutes with no impact to your credit score.An equal housing lender. NMLS #10287.
Sell for more on Zillow
Get a Zillow Showcase℠ listing at no additional cost and you could sell for .
$444,300
2% more+$8,886
With Zillow Showcase(estimated)$453,186


