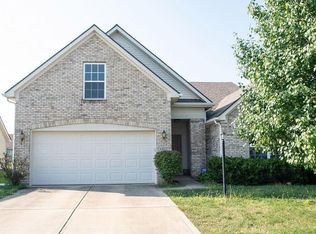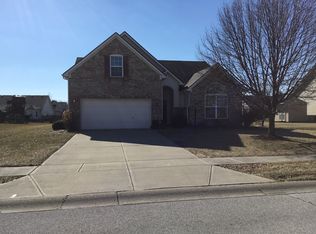Sold
$325,000
1321 River Ridge Dr, Brownsburg, IN 46112
3beds
2,074sqft
Residential, Single Family Residence
Built in 2007
0.26 Acres Lot
$335,100 Zestimate®
$157/sqft
$1,990 Estimated rent
Home value
$335,100
$318,000 - $352,000
$1,990/mo
Zestimate® history
Loading...
Owner options
Explore your selling options
What's special
Welcome to this stunning 3bed/2.5bath Brownsburg home! The spacious layout offers lots of room for comfortable living. Enter into a large foyer where you'll be greeted by the grandeur of vaulted and raised ceilings that create an airy and open atmosphere throughout the home. The interior has been recently updated with new carpeting and fresh paint, ensuring a clean and modern feel. The well-designed floor plan allows for seamless flow between the living areas, making it perfect for hosting gatherings or simply enjoying quality time with loved ones. Whether you're looking to unwind in the comfort of your own backyard or explore the nearby outdoor recreational opportunities, this house has it all. Schedule a showing today!
Zillow last checked: 8 hours ago
Listing updated: October 02, 2023 at 07:31am
Listing Provided by:
Ryan Cox 317-474-3026,
My Agent
Bought with:
Janet Giles
Your Realty Link, LLC
Source: MIBOR as distributed by MLS GRID,MLS#: 21940991
Facts & features
Interior
Bedrooms & bathrooms
- Bedrooms: 3
- Bathrooms: 3
- Full bathrooms: 2
- 1/2 bathrooms: 1
- Main level bathrooms: 2
- Main level bedrooms: 1
Primary bedroom
- Level: Main
- Area: 182 Square Feet
- Dimensions: 13X14
Bedroom 2
- Level: Upper
- Area: 126 Square Feet
- Dimensions: 9X14
Bedroom 3
- Level: Upper
- Area: 143 Square Feet
- Dimensions: 11X13
Breakfast room
- Features: Vinyl
- Level: Main
- Area: 120 Square Feet
- Dimensions: 10X12
Dining room
- Level: Main
- Area: 121 Square Feet
- Dimensions: 11X11
Family room
- Level: Main
- Area: 252 Square Feet
- Dimensions: 14X18
Kitchen
- Features: Vinyl
- Level: Main
- Area: 99 Square Feet
- Dimensions: 9X11
Loft
- Level: Upper
- Area: 130 Square Feet
- Dimensions: 10X13
Heating
- Has Heating (Unspecified Type)
Cooling
- Has cooling: Yes
Appliances
- Included: Dishwasher, Dryer, Disposal, Gas Water Heater, MicroHood, Electric Oven, Refrigerator, Washer, Water Softener Owned, Other
Features
- High Ceilings, Vaulted Ceiling(s)
- Windows: Windows Vinyl
- Has basement: No
Interior area
- Total structure area: 2,074
- Total interior livable area: 2,074 sqft
- Finished area below ground: 0
Property
Parking
- Total spaces: 2
- Parking features: Attached
- Attached garage spaces: 2
- Details: Garage Parking Other(Garage Door Opener)
Features
- Levels: Two
- Stories: 2
- Patio & porch: Covered, Patio
Lot
- Size: 0.26 Acres
Details
- Additional structures: Storage
- Parcel number: 320701107004000026
Construction
Type & style
- Home type: SingleFamily
- Property subtype: Residential, Single Family Residence
Materials
- Vinyl With Brick
- Foundation: Concrete Perimeter
Condition
- New construction: No
- Year built: 2007
Utilities & green energy
- Water: Municipal/City
Community & neighborhood
Location
- Region: Brownsburg
- Subdivision: Lake Ridge
HOA & financial
HOA
- Has HOA: Yes
- HOA fee: $132 quarterly
- Amenities included: Basketball Court, Playground, Pond Year Round, Tennis Court(s)
- Association phone: 317-570-4358
Price history
| Date | Event | Price |
|---|---|---|
| 9/28/2023 | Sold | $325,000$157/sqft |
Source: | ||
| 9/13/2023 | Pending sale | $325,000$157/sqft |
Source: | ||
| 8/31/2023 | Listed for sale | $325,000$157/sqft |
Source: | ||
| 2/29/2020 | Listing removed | $1,670$1/sqft |
Source: Polaris Real Estate Group, INC #21691376 Report a problem | ||
| 2/19/2020 | Listed for rent | $1,670$1/sqft |
Source: Polaris Real Estate Group, INC #21691376 Report a problem | ||
Public tax history
| Year | Property taxes | Tax assessment |
|---|---|---|
| 2024 | $2,388 -44.6% | $261,000 +10.9% |
| 2023 | $4,312 +11.8% | $235,400 +8.2% |
| 2022 | $3,856 +6.3% | $217,600 +11.8% |
Find assessor info on the county website
Neighborhood: 46112
Nearby schools
GreatSchools rating
- 8/10Brown Elementary SchoolGrades: K-5Distance: 1.7 mi
- 8/10Brownsburg West Middle SchoolGrades: 6-8Distance: 2.7 mi
- 10/10Brownsburg High SchoolGrades: 9-12Distance: 2.1 mi
Schools provided by the listing agent
- Middle: Brownsburg West Middle School
- High: Brownsburg High School
Source: MIBOR as distributed by MLS GRID. This data may not be complete. We recommend contacting the local school district to confirm school assignments for this home.
Get a cash offer in 3 minutes
Find out how much your home could sell for in as little as 3 minutes with a no-obligation cash offer.
Estimated market value$335,100
Get a cash offer in 3 minutes
Find out how much your home could sell for in as little as 3 minutes with a no-obligation cash offer.
Estimated market value
$335,100

