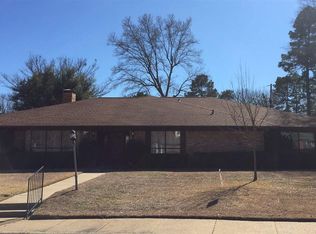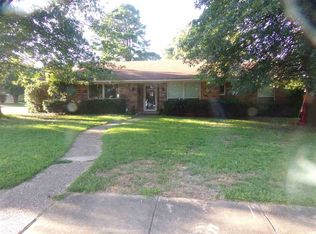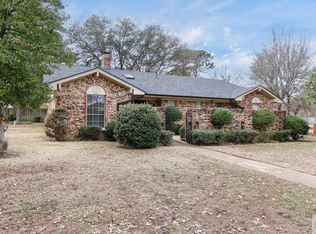This lovely home is so picturesque and it is ready for your family to begin making new memories in. There is room for everyone with the huge rooms and an ideal layout. There are multiple living and dining spaces for entertaining as well as a large patio. The master is on the main floor and spare bedrooms are upstairs. Hardwood floors and ceramic tile are throughout. The utility room is huge and storage is everywhere. You will love this beauty , so make an appointment to see it before it's gone!
This property is off market, which means it's not currently listed for sale or rent on Zillow. This may be different from what's available on other websites or public sources.



