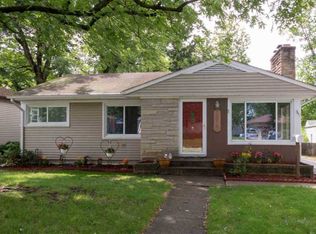Closed
$225,000
1321 Ridgeway Ave, Lafayette, IN 47904
4beds
1,751sqft
Single Family Residence
Built in 1953
6,534 Square Feet Lot
$251,600 Zestimate®
$--/sqft
$1,740 Estimated rent
Home value
$251,600
$239,000 - $264,000
$1,740/mo
Zestimate® history
Loading...
Owner options
Explore your selling options
What's special
Come check out this nicely updated 4 bedroom, 2 bath home. Updates in 2014 include hickory kitchen cabinets, insulated glass vinyl windows, and dimensional roof shingles (one layer). 2023 updates include new stainless steel kitchen appliances, vinyl siding, gutters and downspouts, new electric service, vinyl plank flooring, new 40-gallon gas water heater, remodeled main family bath, remodeled basement bath, basement recreation/family room, basement laundry room with utility sink, and basement storage/furnace room. Please note that the seller does not have remote controls for the garage door opener. The basement laundry room with Luxury Vinyl Plank Flooring is a spacious 11 foot by 10 foot. Square footage is from county records. Inspections are welcome, but the home is being sold “as is”. Any offers received over the weekend will be presented at 5:00PM on Monday, 8/21/23.
Zillow last checked: 8 hours ago
Listing updated: September 05, 2023 at 01:57pm
Listed by:
Daniel L Hartley Agt:765-250-9297,
Keller Williams Lafayette
Bought with:
LAF NonMember
NonMember LAF
Source: IRMLS,MLS#: 202329657
Facts & features
Interior
Bedrooms & bathrooms
- Bedrooms: 4
- Bathrooms: 2
- Full bathrooms: 2
- Main level bedrooms: 3
Bedroom 1
- Level: Main
Bedroom 2
- Level: Main
Dining room
- Level: Main
- Area: 81
- Dimensions: 9 x 9
Family room
- Level: Basement
- Area: 187
- Dimensions: 11 x 17
Kitchen
- Level: Main
- Area: 99
- Dimensions: 9 x 11
Living room
- Level: Main
- Area: 110
- Dimensions: 11 x 10
Office
- Level: Basement
- Area: 108
- Dimensions: 12 x 9
Heating
- Natural Gas, Conventional, Forced Air
Cooling
- Central Air
Appliances
- Included: Range/Oven Hook Up Elec, Dishwasher, Microwave, Refrigerator, Electric Range, Gas Water Heater
- Laundry: Electric Dryer Hookup, Sink, Washer Hookup
Features
- Laminate Counters, Stand Up Shower, Tub/Shower Combination
- Flooring: Vinyl
- Windows: Insulated Windows
- Basement: Full,Block
- Has fireplace: No
- Fireplace features: None
Interior area
- Total structure area: 1,872
- Total interior livable area: 1,751 sqft
- Finished area above ground: 936
- Finished area below ground: 815
Property
Parking
- Total spaces: 1
- Parking features: Detached, Garage Door Opener, Asphalt
- Garage spaces: 1
- Has uncovered spaces: Yes
Features
- Levels: One
- Stories: 1
Lot
- Size: 6,534 sqft
- Dimensions: 60x110 Effective
- Features: Level, City/Town/Suburb
Details
- Parcel number: 790722129016.000004
Construction
Type & style
- Home type: SingleFamily
- Architectural style: Ranch
- Property subtype: Single Family Residence
Materials
- Vinyl Siding, Masonry
- Roof: Dimensional Shingles
Condition
- New construction: No
- Year built: 1953
Utilities & green energy
- Electric: Duke Energy Indiana
- Gas: CenterPoint Energy
- Sewer: City
- Water: City
- Utilities for property: Cable Available
Community & neighborhood
Security
- Security features: Carbon Monoxide Detector(s), Smoke Detector(s)
Location
- Region: Lafayette
- Subdivision: Hedgewood
Price history
| Date | Event | Price |
|---|---|---|
| 9/1/2023 | Sold | $225,000+12.6% |
Source: | ||
| 8/22/2023 | Pending sale | $199,900 |
Source: | ||
| 8/18/2023 | Listed for sale | $199,900+131.1% |
Source: | ||
| 8/2/2007 | Sold | $86,500-6% |
Source: | ||
| 1/28/2004 | Sold | $92,000 |
Source: | ||
Public tax history
| Year | Property taxes | Tax assessment |
|---|---|---|
| 2024 | $1,246 +4.8% | $227,600 +58.3% |
| 2023 | $1,189 +19.8% | $143,800 +17.2% |
| 2022 | $993 +23.2% | $122,700 +13.9% |
Find assessor info on the county website
Neighborhood: Hedgewood
Nearby schools
GreatSchools rating
- 7/10Vinton Elementary SchoolGrades: K-4Distance: 0.3 mi
- 5/10Lafayette Tecumseh Jr High SchoolGrades: 7-8Distance: 2.5 mi
Schools provided by the listing agent
- Elementary: Vinton
- Middle: Sunnyside/Tecumseh
- High: Jefferson
- District: Lafayette
Source: IRMLS. This data may not be complete. We recommend contacting the local school district to confirm school assignments for this home.
Get pre-qualified for a loan
At Zillow Home Loans, we can pre-qualify you in as little as 5 minutes with no impact to your credit score.An equal housing lender. NMLS #10287.
Sell for more on Zillow
Get a Zillow Showcase℠ listing at no additional cost and you could sell for .
$251,600
2% more+$5,032
With Zillow Showcase(estimated)$256,632
