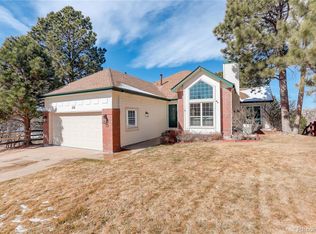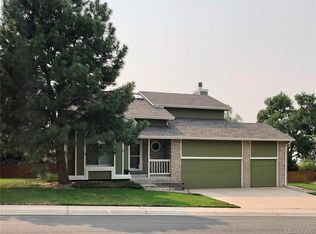Sold for $637,000
$637,000
1321 Ridgetrail Drive, Castle Rock, CO 80104
4beds
2,603sqft
Single Family Residence
Built in 1985
0.27 Acres Lot
$639,900 Zestimate®
$245/sqft
$2,957 Estimated rent
Home value
$639,900
$608,000 - $672,000
$2,957/mo
Zestimate® history
Loading...
Owner options
Explore your selling options
What's special
The dream home you've been waiting for in The Woodlands! Discover this stunning, updated gem in one of Castle Rock's most sought-after communities, just a half block from the "Woodlands Bowl!" This location is a nature lover's paradise, surrounded by beautiful open space, lush trees, scenic walking trails, and a serene bike path. The community park offers tennis and volleyball courts, BBQ areas, picnic tables, and a playground for endless fun and relaxation.
Step inside to a spacious floor plan featuring four bedrooms, a gorgeous updated kitchen, and an incredibly landscaped backyard that backs onto open space. Imagine enjoying outdoor living on the beautiful patio with breathtaking views of the mountains and the open landscape.
Ideally situated near Rock Park, the Rec Center, top-rated schools, shopping, charming downtown Castle Rock, and the I-25 corridor, this home has it all. Don't miss your chance to experience this must-see property – it's everything you've been looking for and more!
Zillow last checked: 8 hours ago
Listing updated: October 01, 2024 at 11:05am
Listed by:
Michael Anderson 303-888-2291 mike@coloradolegend.com,
RE/MAX Professionals
Bought with:
Reed Peuser, 100024185
Compass - Denver
Source: REcolorado,MLS#: 5512578
Facts & features
Interior
Bedrooms & bathrooms
- Bedrooms: 4
- Bathrooms: 3
- Full bathrooms: 2
- 1/2 bathrooms: 1
Primary bedroom
- Level: Upper
Bedroom
- Level: Upper
Bedroom
- Level: Upper
Bedroom
- Level: Upper
Primary bathroom
- Level: Upper
Bathroom
- Level: Upper
Bathroom
- Level: Lower
Family room
- Level: Lower
Kitchen
- Level: Main
Living room
- Level: Main
Media room
- Level: Basement
Workshop
- Level: Basement
Heating
- Forced Air
Cooling
- Central Air
Appliances
- Included: Dishwasher, Disposal, Dryer, Microwave, Oven, Refrigerator, Washer
- Laundry: In Unit
Features
- Ceiling Fan(s), Eat-in Kitchen, Five Piece Bath, Primary Suite, Vaulted Ceiling(s)
- Flooring: Carpet, Wood
- Basement: Finished,Partial
- Number of fireplaces: 1
- Fireplace features: Family Room
Interior area
- Total structure area: 2,603
- Total interior livable area: 2,603 sqft
- Finished area above ground: 2,073
- Finished area below ground: 283
Property
Parking
- Total spaces: 2
- Parking features: Concrete
- Attached garage spaces: 2
Features
- Levels: Tri-Level
- Patio & porch: Deck
- Exterior features: Private Yard
- Fencing: Full
- Has view: Yes
- View description: Mountain(s)
Lot
- Size: 0.27 Acres
- Features: Cul-De-Sac, Landscaped, Open Space, Sprinklers In Front, Sprinklers In Rear
Details
- Parcel number: R0333573
- Special conditions: Standard
Construction
Type & style
- Home type: SingleFamily
- Architectural style: Traditional
- Property subtype: Single Family Residence
Materials
- Frame, Wood Siding
- Roof: Composition
Condition
- Year built: 1985
Utilities & green energy
- Sewer: Public Sewer
- Water: Public
- Utilities for property: Electricity Connected, Natural Gas Connected
Community & neighborhood
Security
- Security features: Smoke Detector(s)
Location
- Region: Castle Rock
- Subdivision: Woodlands At Castle Rock
HOA & financial
HOA
- Has HOA: Yes
- HOA fee: $188 quarterly
- Association name: Woodlands Master Association
- Association phone: 651-233-1307
Other
Other facts
- Listing terms: 1031 Exchange,Cash,Conventional,FHA,VA Loan
- Ownership: Individual
- Road surface type: Paved
Price history
| Date | Event | Price |
|---|---|---|
| 7/5/2024 | Sold | $637,000-2%$245/sqft |
Source: | ||
| 6/14/2024 | Pending sale | $650,000$250/sqft |
Source: | ||
| 6/3/2024 | Price change | $650,000-3.7%$250/sqft |
Source: | ||
| 5/23/2024 | Listed for sale | $675,000+65.8%$259/sqft |
Source: | ||
| 10/27/2016 | Sold | $407,000$156/sqft |
Source: Public Record Report a problem | ||
Public tax history
| Year | Property taxes | Tax assessment |
|---|---|---|
| 2025 | $2,971 -1.4% | $40,610 -12.8% |
| 2024 | $3,012 +41.8% | $46,560 -1% |
| 2023 | $2,125 -4.2% | $47,020 +47.4% |
Find assessor info on the county website
Neighborhood: 80104
Nearby schools
GreatSchools rating
- 8/10Castle Rock Elementary SchoolGrades: PK-6Distance: 0.2 mi
- 5/10Mesa Middle SchoolGrades: 6-8Distance: 2.8 mi
- 7/10Douglas County High SchoolGrades: 9-12Distance: 0.6 mi
Schools provided by the listing agent
- Elementary: Castle Rock
- Middle: Mesa
- High: Douglas County
- District: Douglas RE-1
Source: REcolorado. This data may not be complete. We recommend contacting the local school district to confirm school assignments for this home.
Get a cash offer in 3 minutes
Find out how much your home could sell for in as little as 3 minutes with a no-obligation cash offer.
Estimated market value$639,900
Get a cash offer in 3 minutes
Find out how much your home could sell for in as little as 3 minutes with a no-obligation cash offer.
Estimated market value
$639,900

