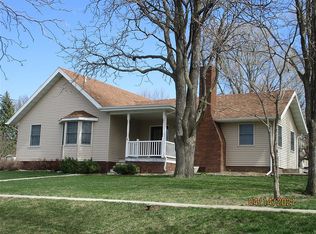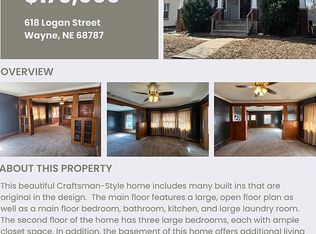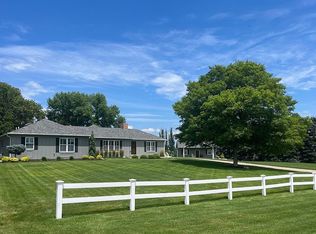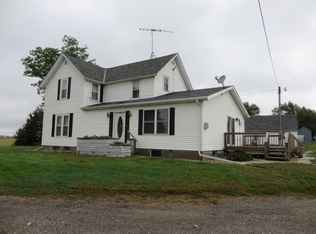Sold for $445,000 on 08/26/25
$445,000
1321 Providence Rd, Wayne, NE 68787
6beds
3,993sqft
SingleFamily
Built in 1977
0.47 Acres Lot
$449,700 Zestimate®
$111/sqft
$2,396 Estimated rent
Home value
$449,700
Estimated sales range
Not available
$2,396/mo
Zestimate® history
Loading...
Owner options
Explore your selling options
What's special
Two story brick home with shake shingles on a large corner lot. Real wood fireplace on the main floor. Wood parquet flooring in the entryway and kitchen. One decorative stain glass window. Basement newly remodeled - luxury vinyl plank throughout. New onyx stand up shower. Three car garage. Location is close to Wayne State College and the hospital.
Facts & features
Interior
Bedrooms & bathrooms
- Bedrooms: 6
- Bathrooms: 4
- Full bathrooms: 3
- 1/2 bathrooms: 1
Heating
- Heat pump, Electric
Cooling
- Central
Appliances
- Included: Dishwasher, Garbage disposal, Microwave, Range / Oven, Refrigerator, Trash compactor
Features
- Flooring: Tile, Carpet, Hardwood, Linoleum / Vinyl
- Basement: Finished
- Has fireplace: Yes
Interior area
- Total interior livable area: 3,993 sqft
Property
Parking
- Total spaces: 3
- Parking features: Garage - Attached, Off-street
Features
- Exterior features: Brick
- Has view: Yes
- View description: None
Lot
- Size: 0.47 Acres
Details
- Parcel number: 000510000
Construction
Type & style
- Home type: SingleFamily
Materials
- Frame
- Foundation: Concrete Block
- Roof: Metal
Condition
- Year built: 1977
Community & neighborhood
Location
- Region: Wayne
Price history
| Date | Event | Price |
|---|---|---|
| 8/26/2025 | Sold | $445,000-6.3%$111/sqft |
Source: Agent Provided | ||
| 7/29/2025 | Contingent | $475,000$119/sqft |
Source: Nebraska Realtors Outstate #35268 | ||
| 7/28/2025 | Listed for sale | $475,000$119/sqft |
Source: Nebraska Realtors Outstate #35268 | ||
| 6/11/2025 | Contingent | $475,000$119/sqft |
Source: Nebraska Realtors Outstate #35268 | ||
| 5/8/2025 | Price change | $475,000-6.9%$119/sqft |
Source: Nebraska Realtors Outstate #35268 | ||
Public tax history
| Year | Property taxes | Tax assessment |
|---|---|---|
| 2024 | $4,857 -20.7% | $385,930 +7.2% |
| 2023 | $6,124 +4.5% | $360,040 +7.2% |
| 2022 | $5,858 +4.2% | $335,785 +8.9% |
Find assessor info on the county website
Neighborhood: 68787
Nearby schools
GreatSchools rating
- 6/10Wayne Elementary SchoolGrades: PK-6Distance: 0.8 mi
- 6/10Wayne Junior High SchoolGrades: 7-8Distance: 1 mi
- 7/10Wayne High SchoolGrades: 9-12Distance: 1 mi

Get pre-qualified for a loan
At Zillow Home Loans, we can pre-qualify you in as little as 5 minutes with no impact to your credit score.An equal housing lender. NMLS #10287.



