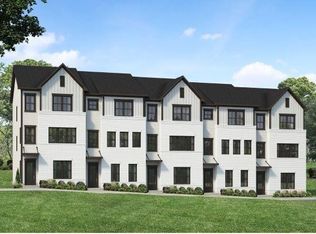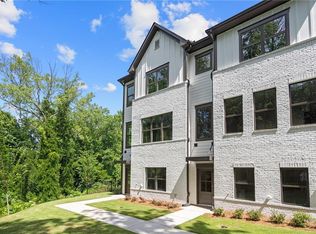Closed
$379,900
1321 Parc Bench Rd, Atlanta, GA 30316
3beds
1,465sqft
Townhouse, Residential
Built in 2023
-- sqft lot
$375,500 Zestimate®
$259/sqft
$3,024 Estimated rent
Home value
$375,500
$345,000 - $409,000
$3,024/mo
Zestimate® history
Loading...
Owner options
Explore your selling options
What's special
Looking for chic modern finishes that adorn a floorplan that offers the perfect flow and promotes comfortable living with up to $30K in Incentives? The Manchester Plan, located in The Parc, offers just that in a two story home with more than 1,400 square feet. In addition to the open concept that you’ll find on the first floor, there’s also a powder room as well as a 1 car garage for your safety & piece of mind. But once you’re upstairs, you’ll find that all 3 bedrooms have been perfectly placed, reminding you of why you should call this place home. One thing you won’t want to miss is the serene & beautiful wooded view of the bamboo garden from the outdoor patio thoughtfully completed with a partition fence, perfect for privacy between you and your neighbors. The Parc is a 60 townhome community in one of the city's most vibrant locations because of the countless offerings inside and around the neighborhood. The Parc features a rustic-urban aesthetic which is a new take on farmhouse styling in a modern townhome design and proves you do not need to compromise on style. Our homes are also well protected with a 10 year builder warranty for our homeowners piece of mind. The Parc features a rustic-urban aesthetic which is a new take on farmhouse styling in a modern townhome design, and proves you do not need to compromise on style. The Parc is also moments away from a plethora of shopping and just steps away to Glen Emerald Park with a lake, nature trails, tennis courts, a playground & so much more! The photos and video in the listing are stock images offered as representation of the floor plan only and not the actual home. The selections for this specific unit can be sent via request. (Lot 14) Move-in ready homes available with limited time incentives! Don't miss this opportunity to call this vibrant pocket of East Atlanta home! Ask About Our Incentives Today! (*Restrictions apply)
Zillow last checked: 8 hours ago
Listing updated: June 24, 2025 at 11:06pm
Listing Provided by:
ANDREW GRAINGER,
New Home Star Georgia, LLC,
Kelby Mayfield,
New Home Star Georgia, LLC
Bought with:
Barbara Rexach, 385834
Compass
Source: FMLS GA,MLS#: 7314890
Facts & features
Interior
Bedrooms & bathrooms
- Bedrooms: 3
- Bathrooms: 3
- Full bathrooms: 2
- 1/2 bathrooms: 1
Primary bedroom
- Features: Roommate Floor Plan
- Level: Roommate Floor Plan
Bedroom
- Features: Roommate Floor Plan
Primary bathroom
- Features: Double Vanity, Shower Only
Dining room
- Features: Open Concept
Kitchen
- Features: Kitchen Island
Heating
- Electric
Cooling
- Ceiling Fan(s), Central Air
Appliances
- Included: Dishwasher, Disposal, Gas Cooktop, Gas Range, Microwave, Range Hood
- Laundry: In Hall, Laundry Closet, Upper Level
Features
- Double Vanity, High Speed Internet
- Flooring: Carpet, Vinyl
- Windows: Double Pane Windows
- Basement: None
- Has fireplace: No
- Fireplace features: None
- Common walls with other units/homes: End Unit
Interior area
- Total structure area: 1,465
- Total interior livable area: 1,465 sqft
- Finished area above ground: 1,465
Property
Parking
- Total spaces: 1
- Parking features: Garage
- Garage spaces: 1
Accessibility
- Accessibility features: None
Features
- Levels: Two
- Stories: 2
- Patio & porch: None
- Exterior features: Other, No Dock
- Pool features: None
- Spa features: None
- Fencing: None
- Has view: Yes
- View description: Other
- Waterfront features: None
- Body of water: None
Lot
- Features: Landscaped
Details
- Additional structures: None
- Parcel number: 15 143 19 025
- Other equipment: None
- Horse amenities: None
Construction
Type & style
- Home type: Townhouse
- Architectural style: Farmhouse,Traditional
- Property subtype: Townhouse, Residential
- Attached to another structure: Yes
Materials
- Brick Front, Cement Siding
- Foundation: Concrete Perimeter
- Roof: Composition
Condition
- New Construction
- New construction: Yes
- Year built: 2023
Details
- Builder name: Brock Built Homes, LLC
- Warranty included: Yes
Utilities & green energy
- Electric: None
- Sewer: Public Sewer
- Water: Public
- Utilities for property: Cable Available, Electricity Available, Natural Gas Available, Phone Available, Sewer Available, Underground Utilities, Water Available
Green energy
- Green verification: ENERGY STAR Certified Homes
- Energy efficient items: Appliances, Lighting
- Energy generation: None
Community & neighborhood
Security
- Security features: Fire Alarm
Community
- Community features: Homeowners Assoc, Near Shopping, Near Trails/Greenway
Location
- Region: Atlanta
- Subdivision: The Parc
HOA & financial
HOA
- Has HOA: Yes
- HOA fee: $191 monthly
- Services included: Insurance, Maintenance Grounds, Maintenance Structure, Reserve Fund, Termite
Other
Other facts
- Listing terms: Cash,Conventional,FHA,VA Loan
- Ownership: Fee Simple
- Road surface type: Asphalt
Price history
| Date | Event | Price |
|---|---|---|
| 6/13/2025 | Sold | $379,9000%$259/sqft |
Source: | ||
| 5/22/2025 | Pending sale | $379,990$259/sqft |
Source: | ||
| 5/3/2025 | Price change | $379,990-5%$259/sqft |
Source: | ||
| 3/25/2025 | Listed for sale | $399,900$273/sqft |
Source: | ||
| 2/8/2025 | Pending sale | $399,900$273/sqft |
Source: | ||
Public tax history
| Year | Property taxes | Tax assessment |
|---|---|---|
| 2024 | $7,004 +299.9% | $160,320 +300.8% |
| 2023 | $1,752 | $40,000 |
Find assessor info on the county website
Neighborhood: 30316
Nearby schools
GreatSchools rating
- 7/10Barack H. Obama Elementary Magnet School of TechnologyGrades: PK-5Distance: 2 mi
- 5/10McNair Middle SchoolGrades: 6-8Distance: 2 mi
- 3/10Mcnair High SchoolGrades: 9-12Distance: 0.6 mi
Schools provided by the listing agent
- Elementary: Barack H. Obama
- Middle: McNair - Dekalb
- High: McNair
Source: FMLS GA. This data may not be complete. We recommend contacting the local school district to confirm school assignments for this home.
Get a cash offer in 3 minutes
Find out how much your home could sell for in as little as 3 minutes with a no-obligation cash offer.
Estimated market value
$375,500
Get a cash offer in 3 minutes
Find out how much your home could sell for in as little as 3 minutes with a no-obligation cash offer.
Estimated market value
$375,500

