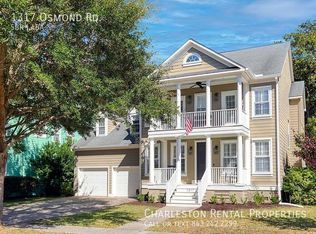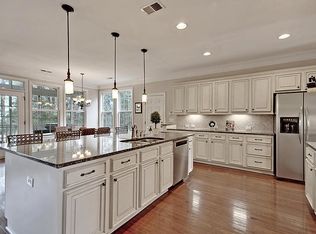Gorgeous home in highly desirable Hamlin Plantation! A large covered front porch sets the southern charm of this lovely home. Inside you'll find beautiful finishes including gleaming hardwood floors, heavy crown molding, plantation shutters and 10ft ceilings throughout the entire downstairs. The formal dining room has a gorgeous chandelier and exquisite wainscoting. Across from the dining room is the bright and sunny living room. This is great flex space that can be used as a home office, play room, music room or formal living room. Between the dining room and kitchen is a wonderful butler's pantry. The kitchen is huge with many features including a gas cook top, pantry, stainless steel appliances, granite countertops, tile backsplash, under cabinet lighting and lots of counter space and cabinetry. Check out the oversized and functional kitchen island w/sink, bar stool seating, electricity and cabinets. What a great centerpiece for your guests to gather during parties and a place for the kids to do homework! The kitchen also includes a large eat-in area overlooking the backyard. The kitchen is open to the large family room w/a gas fireplace w/granite surround and built-ins on both sides. The downstairs includes arched doorways, ample closets and a guest bathroom w/pedestal sink. Upstairs you'll also find 10ft ceilings throughout, the bedrooms and three full bathrooms. The master BR has a dramatic tray ceiling, plantation shutters, separate walk-in closets and a full front porch. The master BA has tile flooring, vanity seating, private toilet area and jetted tub and separate shower, both w/tile surround. One of the bedrooms has its own bathroom and is perfect for guests, teenagers or in-laws. The 3rd full BA is accessible from the hallway and a BR. The laundry room has shelves, a large linen closet and an attic access door. Don't forget to open the attic access door and check out all the fabulous storage space. More architectural details include a large built-in bookcase in the upstairs hallway, bead board bathroom cabinet trim, tile bathroom flooring and several pocket doors. The back yard is an entertaining dream with a large screened porch w/vaulted ceilings and fan, extended deck w/built-in fire pit and an awesome outdoor kitchen. The outdoor kitchen includes a covered awning, bar stool seating, a sink, cabinets and a shelf for your tv! The porch and deck overlook the premium lot which backs up to a large HOA buffer and has lovely oak trees and privacy. This home is bright and sunny throughout w/lots of windows and an abundance of recessed and upgraded lighting. Several of the appliances are powered by natural gas including the stove, heater, fireplace and water heater. And the washer, dryer and refrigerator stay. Hamlin Plantation has a gorgeous clubhouse, pool w/waterslide, tennis courts, exercise facility, beach sand volleyball, basketball court and walking trails. Close to the beach, interstate and schools.
This property is off market, which means it's not currently listed for sale or rent on Zillow. This may be different from what's available on other websites or public sources.

