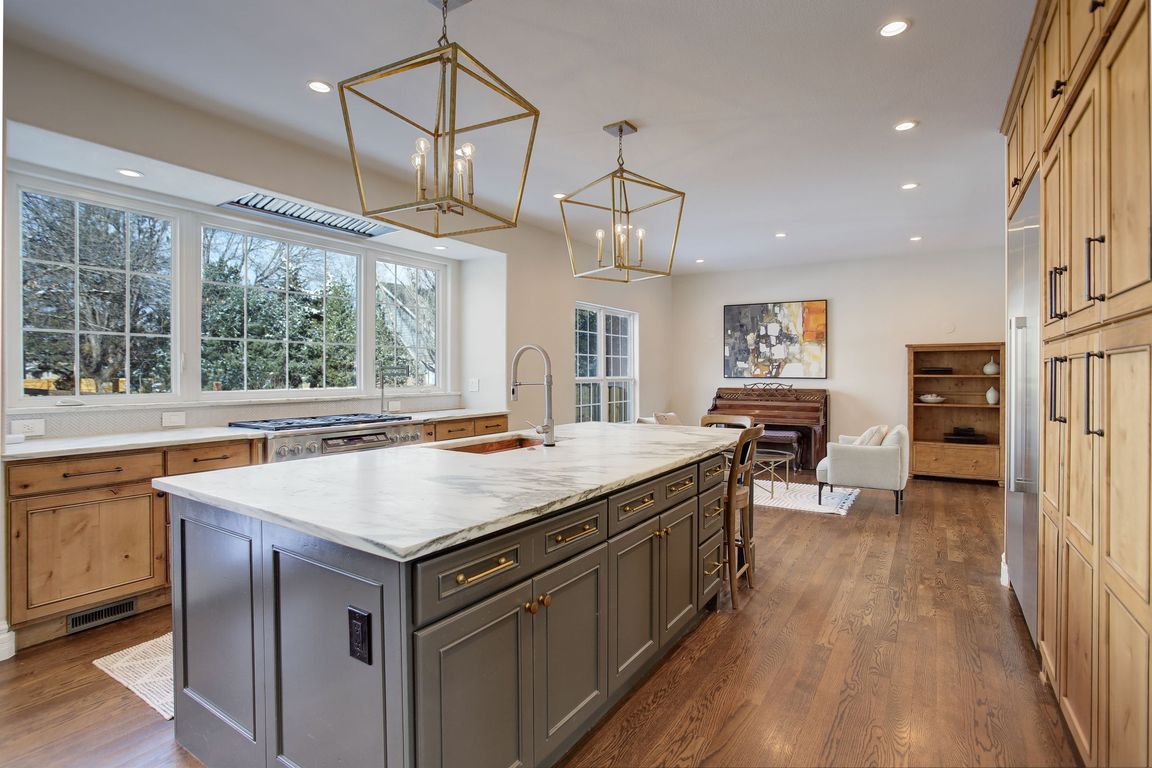
For salePrice cut: $50K (9/3)
$1,595,000
6beds
5,147sqft
1321 Onyx Cir, Longmont, CO 80504
6beds
5,147sqft
Residential-detached, residential
Built in 2004
0.29 Acres
3 Attached garage spaces
$310 price/sqft
$375 annually HOA fee
What's special
Multi-sided fireplaceSparkling pool and spaGuest suiteMature landscapingHome theaterEn suite bathroomsExpansive island
This stunning custom home embodies an unparalleled lifestyle experience showcasing nearly every amenity imaginable in this luxurious estate. Situated in the prestigious enclave of the Rainbow Ridge Estates, this impressive residence exudes ultra-comfort and prime living on one of the best streets in Longmont. With too many upgrades to list, this ...
- 37 days |
- 816 |
- 43 |
Source: IRES,MLS#: 1043563
Travel times
Kitchen
Living Room
Primary Bedroom
Zillow last checked: 7 hours ago
Listing updated: October 11, 2025 at 03:46pm
Listed by:
The Bernardi Group info@thebernardigroup.com,
Coldwell Banker Realty-Boulder
Source: IRES,MLS#: 1043563
Facts & features
Interior
Bedrooms & bathrooms
- Bedrooms: 6
- Bathrooms: 6
- Full bathrooms: 2
- 3/4 bathrooms: 4
- Main level bedrooms: 1
Primary bedroom
- Area: 280
- Dimensions: 20 x 14
Bedroom
- Area: 132
- Dimensions: 12 x 11
Bedroom 2
- Area: 143
- Dimensions: 13 x 11
Bedroom 3
- Area: 182
- Dimensions: 14 x 13
Bedroom 4
- Area: 156
- Dimensions: 13 x 12
Bedroom 5
- Area: 156
- Dimensions: 13 x 12
Dining room
- Area: 182
- Dimensions: 14 x 13
Family room
- Area: 300
- Dimensions: 20 x 15
Kitchen
- Area: 187
- Dimensions: 17 x 11
Heating
- Forced Air
Cooling
- Central Air
Appliances
- Included: Gas Range/Oven, Dishwasher, Refrigerator, Bar Fridge, Washer, Dryer, Disposal
- Laundry: Upper Level
Features
- Study Area, Eat-in Kitchen, Separate Dining Room, Open Floorplan, Pantry, Walk-In Closet(s), Wet Bar, Kitchen Island, Open Floor Plan, Walk-in Closet, Media Room
- Flooring: Wood, Wood Floors, Tile, Carpet
- Doors: French Doors
- Basement: Full,Partially Finished,Sump Pump
- Has fireplace: Yes
- Fireplace features: Gas, Double Sided, Living Room, Family/Recreation Room Fireplace, Master Bedroom
Interior area
- Total structure area: 5,147
- Total interior livable area: 5,147 sqft
- Finished area above ground: 3,525
- Finished area below ground: 1,622
Video & virtual tour
Property
Parking
- Total spaces: 3
- Parking features: Garage - Attached
- Attached garage spaces: 3
- Details: Garage Type: Attached
Features
- Levels: Two
- Stories: 2
- Patio & porch: Patio
- Exterior features: Hot Tub Included
- Has private pool: Yes
- Pool features: Private
- Has spa: Yes
- Spa features: Heated
- Fencing: Fenced
Lot
- Size: 0.29 Acres
- Features: Sidewalks, Lawn Sprinkler System, Level, Within City Limits
Details
- Parcel number: R0501341
- Zoning: R-SF
- Special conditions: Private Owner
- Other equipment: Home Theater
Construction
Type & style
- Home type: SingleFamily
- Architectural style: Contemporary/Modern
- Property subtype: Residential-Detached, Residential
Materials
- Stone, Stucco
- Roof: Composition
Condition
- Not New, Previously Owned
- New construction: No
- Year built: 2004
Utilities & green energy
- Electric: Electric
- Gas: Natural Gas
- Sewer: City Sewer
- Water: City Water, City of Longmont
- Utilities for property: Natural Gas Available, Electricity Available
Community & HOA
Community
- Features: Park
- Subdivision: Rainbow Ridge Estates
HOA
- Has HOA: Yes
- Services included: Common Amenities
- HOA fee: $375 annually
Location
- Region: Longmont
Financial & listing details
- Price per square foot: $310/sqft
- Tax assessed value: $1,486,200
- Annual tax amount: $9,172
- Date on market: 9/12/2025
- Listing terms: Cash,Conventional
- Exclusions: Seller's Personal Property
- Electric utility on property: Yes
- Road surface type: Paved, Asphalt