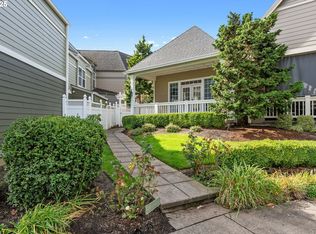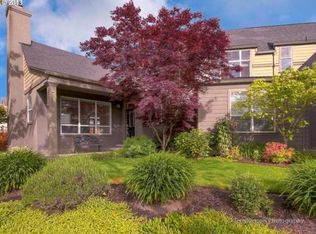Sold
$510,000
1321 NE Charles Ct, Fairview, OR 97024
3beds
2,654sqft
Residential, Townhouse
Built in 1999
3,484.8 Square Feet Lot
$498,700 Zestimate®
$192/sqft
$2,885 Estimated rent
Home value
$498,700
$464,000 - $539,000
$2,885/mo
Zestimate® history
Loading...
Owner options
Explore your selling options
What's special
New price! Executive-level single family home experience in a convenient town home setting. This amazingly executed town home is turned 90 degrees from its attached homes so they become invisible from the Court whether you come in through the stylish front entry or from the garage. It is almost impossible to tell this is a town house from anywhere in the home, even sitting out on the shaded patio. gorgeous tree lined streets. listing agent related to seller.
Zillow last checked: 8 hours ago
Listing updated: December 18, 2022 at 06:16am
Listed by:
Ruth Ann Smith 503-757-6916,
John L. Scott
Bought with:
Ruth Ann Smith
John L. Scott
Source: RMLS (OR),MLS#: 22122688
Facts & features
Interior
Bedrooms & bathrooms
- Bedrooms: 3
- Bathrooms: 3
- Full bathrooms: 2
- Partial bathrooms: 1
- Main level bathrooms: 2
Primary bedroom
- Features: Shower, Soaking Tub, Suite, Walkin Closet
- Level: Main
- Area: 210
- Dimensions: 15 x 14
Bedroom 2
- Features: Double Sinks, Walkin Closet
- Level: Upper
- Area: 300
- Dimensions: 20 x 15
Bedroom 3
- Features: Walkin Closet
- Level: Upper
- Area: 380
- Dimensions: 20 x 19
Dining room
- Features: French Doors, Hardwood Floors
- Level: Main
- Area: 143
- Dimensions: 11 x 13
Kitchen
- Features: Dishwasher, Microwave, Free Standing Range, Free Standing Refrigerator, Wood Floors
- Level: Main
- Area: 150
- Width: 10
Living room
- Features: Fireplace
- Level: Main
- Area: 304
- Dimensions: 16 x 19
Heating
- Forced Air, Fireplace(s)
Cooling
- Central Air
Appliances
- Included: Dishwasher, Disposal, Free-Standing Range, Free-Standing Refrigerator, Gas Appliances, Microwave, Plumbed For Ice Maker, Stainless Steel Appliance(s), Washer/Dryer, Gas Water Heater
- Laundry: Laundry Room
Features
- High Ceilings, Quartz, Soaking Tub, Double Vanity, Walk-In Closet(s), Shower, Suite, Pantry
- Flooring: Hardwood, Wall to Wall Carpet, Wood
- Doors: French Doors
- Windows: Double Pane Windows
- Basement: Crawl Space
- Number of fireplaces: 1
- Fireplace features: Gas
Interior area
- Total structure area: 2,654
- Total interior livable area: 2,654 sqft
Property
Parking
- Total spaces: 2
- Parking features: On Street, Garage Door Opener, Attached
- Attached garage spaces: 2
- Has uncovered spaces: Yes
Accessibility
- Accessibility features: Main Floor Bedroom Bath, Minimal Steps, Accessibility
Features
- Levels: Two
- Stories: 2
- Patio & porch: Patio
Lot
- Size: 3,484 sqft
- Features: Corner Lot, Sprinkler, SqFt 3000 to 4999
Details
- Parcel number: R161320
- Zoning: resid
Construction
Type & style
- Home type: Townhouse
- Property subtype: Residential, Townhouse
- Attached to another structure: Yes
Materials
- Cement Siding, Hard Concrete Stucco
- Foundation: Concrete Perimeter
- Roof: Composition
Condition
- Updated/Remodeled
- New construction: No
- Year built: 1999
Utilities & green energy
- Gas: Gas
- Sewer: Public Sewer
- Water: Public
- Utilities for property: Cable Connected
Community & neighborhood
Security
- Security features: None, Fire Sprinkler System
Location
- Region: Fairview
- Subdivision: Fairview Village
HOA & financial
HOA
- Has HOA: Yes
- HOA fee: $210 quarterly
- Amenities included: Commons, Maintenance Grounds
Other
Other facts
- Listing terms: Cash,Conventional,FHA
- Road surface type: Concrete, Paved
Price history
| Date | Event | Price |
|---|---|---|
| 3/3/2025 | Sold | $510,000$192/sqft |
Source: Public Record | ||
| 12/16/2022 | Sold | $510,000-2.9%$192/sqft |
Source: | ||
| 10/28/2022 | Pending sale | $525,000$198/sqft |
Source: | ||
| 10/12/2022 | Price change | $525,000-4.5%$198/sqft |
Source: | ||
| 9/25/2022 | Price change | $549,900-6.8%$207/sqft |
Source: | ||
Public tax history
| Year | Property taxes | Tax assessment |
|---|---|---|
| 2025 | $6,508 +5.8% | $363,120 +3% |
| 2024 | $6,149 +2.5% | $352,550 +3% |
| 2023 | $5,999 +2.5% | $342,290 +3% |
Find assessor info on the county website
Neighborhood: 97024
Nearby schools
GreatSchools rating
- 2/10Woodland Elementary SchoolGrades: K-5Distance: 0.3 mi
- 5/10Walt Morey Middle SchoolGrades: 6-8Distance: 1.5 mi
- 1/10Reynolds High SchoolGrades: 9-12Distance: 1.7 mi
Schools provided by the listing agent
- Elementary: Woodland
- Middle: Reynolds
- High: Reynolds
Source: RMLS (OR). This data may not be complete. We recommend contacting the local school district to confirm school assignments for this home.
Get a cash offer in 3 minutes
Find out how much your home could sell for in as little as 3 minutes with a no-obligation cash offer.
Estimated market value
$498,700
Get a cash offer in 3 minutes
Find out how much your home could sell for in as little as 3 minutes with a no-obligation cash offer.
Estimated market value
$498,700

