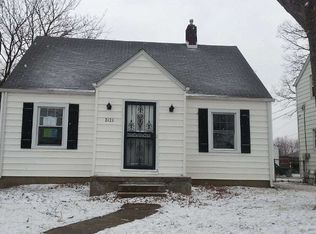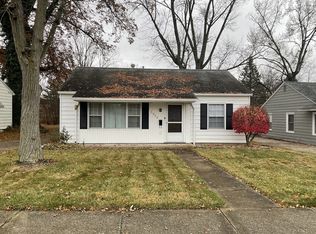Charming Oasis Nestled In A Quiet Neighborhood, On A Tree Lined Street. This Lovely 2 Bedroom Bungalow Is A Must See! It Has Been Recently Remodeled & Ready For You To Move In & Enjoy. Updates Include New Flooring, Fixtures, Lighting, Gutters, Soffits, New Sewer Line & More! Spacious Living Room With Bay Window That Brings In Lots Of Natural Light. Completely Remodeled Kitchen With Modern Tile Back Splash & Appliances That Are Yours To Keep! This Charming Home Is Filled With Character & Little Touches You Just Do Not See Everyday. Conveniently Located With Easy Access To Grocery Shopping, Restaurants, Neighborhood Park With Tennis Courts & Playground & Just A Short Drive To Downtown. Backyard With Mature Trees Is Already Fenced For You. Vinyl Replacement Windows & Newer Entry Doors! If You Are Looking For A Comfortable Place To Call Home, This Is The Perfect Place For You. Low Utility Costs: City Utilities $60/Mo, AEP, $30/Mo, NIPSCO $30/Mo. Seller To Provide Previous Survey.
This property is off market, which means it's not currently listed for sale or rent on Zillow. This may be different from what's available on other websites or public sources.

